Keywords
climate change; intelligent adaptive building skin; Quality of the indoor climate, Dynamic vertical green walls (DVG)
This article is included in the Climate gateway.
Since 1900, the Mediterranean coast has experienced a notable increase in average annual temperatures, rising from 20°C to 24°C.This upward trend in outdoor climate plays a significant role in determining indoor environmental quality (IEQ) particularly in educational buildings. With growing concerns about energy consumption and urban climate change, This paper examines the potential of movable green walls on building facades to improve urban ecosystems. Unlike traditional passive green walls, active green walls offer dynamic aesthetics and provide various benefits, including shading, passive cooling, and opportunities for personal expression in urban environments. The primary aim of this research is to evaluate the shading effectiveness and energy performance of DVGS in hot climates, specifically within educational settings, to enhance their design as an architectural feature. 1 , 2
A comprehensive approach is employed, specifically designed for the local climate of Egypt, utilizing DVGS to achieve comfort in temperatures and natural sunlight while reducing power consumption to enhance energy efficiency & thermal comfort for the occupants. The novelty of this paper lies in its comparative methodology, enhanced by software simulations (DesignBuilder7.0.2.006-Energy Plus plugin),(hyperlink: https://www.openstudio.net) to address design challenges in the existing educational building.
The paper highlights the benefits of dynamic vertical green systems (DVGS) in educational institutions, revealing a significant reduction in energy efficiency and air quality. Louvers reduced chilling energy usage by 10.95% and heating energy usage by4.8%, while green walls reduced chilling energy and heating energy usage by 19.14% and 12.94% respectively. Louvers also reduced carbon dioxide emissions by 13%, while green walls reduced emissions by 28.43%. The vegetation layer’s thermal properties improved relative humidity by4% and 8%, respectively, in hot arid environments. DVGS installations also reduced electricity costs by 35% and 41.5% during August peak months.
The implementation of DVGS significantly improves indoor environmental quality by enhancing energy efficiency, thermal comfort and natural daylight.
climate change; intelligent adaptive building skin; Quality of the indoor climate, Dynamic vertical green walls (DVG)
Constructing building exteriors is vital for indoor environment maintenance and weather control, requiring efficient responses to external pressures. In the 20th century, integrating HVAC systems with artificial lighting was essential for achieving indoor comfort. Recent research emphasizes the importance of green wall systems across various locations.3 This paper explores the characteristics and advantages of dynamic green wall systems, particularly their effects on occupants DVGS.4 The study will assess the benefits of green walls, their role in enhancing thermal comfort, and their viability in future projects. Through comprehensive literature reviews and simulations, results will illustrate how dynamic green wall vertical (DVGS) louvers influence energy efficiency, thermal comfort and daylight performance, thus highlighting the advantages of green wall systems for indoor settings.5
The paper examines how climate change impacts urban coastal areas, with a special focus on Alexandria, Egypt. It additionally investigates how climatic factors affect the built environment, specifically in relation to building effectiveness and indoor environmental quality (IEQ).3 The paper discusses current plans to reduce the impact of climate alteration at various levels, as well as how climate change can affect building performance and IEQ metrics.6 A possible passive solution to address climate change in educational buildings is presented as an introduction to the Dynamic Green Wall Louvers Vertical System (DVGS). The investigation focuses on the Arab Academy for Science, Technology and Maritime Transport (AAST) located at the Al-Alamein campus in Alexandria. Heat, illumination, and energy simulation are Conducted to evaluate the current design obstacles of the building and to determine the suitability of the DGVS as a viable solution.7 The results are then deliberated upon, acknowledging the limitations and obstacles of the research, and providing suggestions on a global and local level.8
Buildings account around 30 to 40% of global energy use. Not considering Egypt’s unique building context, geography, and climate results in ineffective building performance. Occupants’ needs, particularly in terms of health and productivity, are often overlooked.9,10 The main energy needs of schools are mainly related to illumination and airflow. Since the skin of the building serve as the division between inside and outside areas, properly managing natural light and airflow is essential for sustainable design strategies that improve indoor environmental quality (IEQ), comfort, health, and productivity. With the advancement and economic growth in Egypt, there has been a move towards the Western style of fully glazed building facades, ignoring the local environmental and cultural factors.11 This pattern has led to a rise in energy consumption, worsened by energy deficits, and has added to economic difficulties. In reaction, Egypt has encouraged stakeholders to adopt modern technologies designed to decrease energy usage.12 The purpose of this paper is to illustrate the advantages of dynamic glass ventilation systems (DGVS) in educational facilities by comparing building performance with and without DGVS under specific local environmental and climatic conditions.13
Climate change impact on Alexandria
Coastal urban areas are facing increased vulnerability to the consequences of climate change, including instances of flooding, rising sea levels, and severe climate conditions due to their geographic location.14 These events disrupt infrastructure, construction, transportation, waste management, and communication networks, affecting both cities and their populations.15,16 With over 360 million people living in coastal regions less than 10 meters above sea level at risk from natural disasters exacerbated by climate change, cities like Alexandria in Egypt are already experiencing climate challenges. Alexandria’s population of 5,449,817 is growing at 1.9% annually and has seen changes in temperature and precipitation with having a mean yearly temperature of 20.8 °C and 181 mm of rainfall.17
In educational buildings, occupant comfort is essential for creating an optimal learning environment. Four key factors influence this comfort: Indoor Environmental Quality (IEQ), thermal comfort and visual comfort, IEQ focuses on the air quality, ventilation, and the presence of pollutants, directly affecting the health and cognitive function of occupants.18,19 Thermal comfort relates to maintaining appropriate temperature and humidity levels to ensure a pleasant and productive atmosphere. Visual comfort, on the other hand, involves proper lighting conditions and natural daylight, which reduces visual fatigue and enhances concentration. These factors collectively shape the overall experience of those within educational spaces, promoting both well-being and academic performance.20
Building performance: IEQ in educational buildings
In educational buildings, the integration of energy efficiency with occupant well-being is critical. The comfort and satisfaction of students and staff are influenced by both the physical attributes of the space and their perceptual experience.21 Indoor Environmental Quality (IEQ) plays a central role in this, impacting on the overall quality of life and learning environment.22 Key components of IEQ in educational settings include air quality, thermal comfort, visual comfort, and acoustic comfort. While all these elements are crucial, this discussion will focus on thermal comfort and its relation to energy use, which directly affects both well-being and operational efficiency in educational buildings.3
Thermal comfort in educational buildings
Thermal comfort is a key factor in ensuring a positive learning environment in educational buildings. When students and staff feel thermally comfortable, their ability to focus and perform improves. Various individual and environmental factors contribute to thermal comfort, including personal factors like metabolic rate and clothing choices, and environmental factors such as temperature, humidity, air velocity, and solar radiation.23 Inadequate thermal comfort can lead to higher energy consumption as buildings strive to achieve a comfortable indoor climate.24 Therefore, addressing thermal comfort during the design phase of educational buildings is essential to ensure both comfort and energy efficiency, ultimately reducing operational costs and promoting a sustainable learning environment.25
Visual comfort in educational buildings
In educational spaces, visual comfort is fundamental to both student well-being and academic performance. Lighting—both natural and artificially influences how well occupants can see and focus. Poor lighting can hinder reading, learning, and overall health.26,27 The design of windows to maximize natural light while preventing excessive glare, and the careful selection of artificial lighting, are key considerations for creating a comfortable and effective learning space.28,29 Ensuring adequate lighting levels throughout the day is essential to avoid visual discomfort, with a particular focus on controlling glare, which can disrupt concentration and cause visual strain. By prioritizing visual comfort in the design, educational buildings can support student productivity, health, and overall satisfaction. However, excessive natural light can cause glare, which presents visual challenges, with an acceptable glare range of 500-1500 cd/m2.30
Motorized panels can adopt various forms and mechanisms for diverse purposes while supporting plant growth. A suggested classification centers on movement through the wall framework for outdoor and possible indoor uses.31 Different versions of this classification are described and demonstrated in three arrangements.32
1.1 The Hinged Green Window Wall:
Screens installed on windows can pivot inward, enabling the cultivation of herbs and greens on the outward wall, which can be rotated for harvesting or maintenance.3 This design benefits a tall residential building residents who have restricted gardening opportunities. The same concept was displayed at the USA Pavilion at Expo Milano. showcasing a vertical farming system with a movable hinge.33
1.2 The Sliding Balcony Door Green Wall:
Sliding boards, placed in adjacent overhangs, promote food crops, ornamental plants, and beneficial native species for insects and birds. They can be slid for maintenance and harvest. Mounted on tracks, they block solar radiation, cooling indoor spaces. Boards with ventilation openings pre-cool incoming air, acting as a passive air conditioning system during hot days.26
1.3 Folding Green Brise-Soleil:
Living boards can be combined with brise-soleils, which Shading devices are used to prevent direct sunlight from entering windows or glass doors. This involves folding articulated arms for access to the growing surface through an open window or small overhang. The Pivoted Green Window Divider,33 oriented vertically, prevents unwanted sunlight, and these devices may also be solar powered.26
The Living Wall shading devices, implemented in 2012 at the University of Washington in Seattle, created by the UW Green Futures Research team Design and Innovation Laboratory in collaboration with others.3 This green mobile partition aimed to serve as a research case study to understand living wall design parameters and their potential contributions to biodiversity, urban heat island mitigation, building performance enhancement, and water collection.34 The design included two sliding green wall panels, each 10 feet by 10 feet, along with suitable vegetation, a water collection system, and integrated lighting. The green wall connects with architectural elements like Corten panels, extending vegetation up the building’s facade. Documentation of the design, construction, and maintenance occurred over four years (2011-2015) through videos, photographs, and field observations, aligning with the established frameworks for a dynamic shading system.35
The Dynamic Green Vertical Living Walls system can adjust to variations in weather and integrating natural light, shade, and air flow, as indicated in Table 1. This aids in decreasing energy consumption in building activities. The exterior design of the framework significantly influences appearance. It has the potential to inspire architects and designers to create excellent performance building facades that involve clients and parties involved by enabling them to utilize diverse technologies and materials for different aesthetic effects.24
Source: created by Researchers.
| Advantages | DVGS |
|---|---|
| Building scale | Environmental Benefits |
| |
| Social Benefits | |
| Enhance human health and well-being by enhancing indoor air quality.37 | |
| Economic Benefits | |
| |
| City scale | Environmental Benefits |
| |
| Social Benefits | |
| |
| Flexibility Benefits | |
| Flexibility refers to the extent of movement in a single joint or group of joints, as well as the ability of joints to move effectively throughout their entire range of motion. It is the ability to alter or adjust under various circumstances.38 |
The incorporation of vertical green wall facades has become a prominent feature in modern architectural design, enhancing both aesthetic appeal and environmental sustainability. Three notable examples of such designs include St. Mark’s Apartments, the USA Pavilion at Expo 2015 in Milan, Italy, and the Shang Kai Steel’s SKA building. Each of these projects utilizes green walls to address various environmental and design challenges while promoting energy efficiency and improving urban experience. The green facades not only contribute to the aesthetic and visual identity of each building but also provide functional benefits, such as improved air quality, natural insulation, and noise reduction. By integrating nature into urban environments, these buildings exemplify how vertical greenery can play a vital role in creating more sustainable and livable spaces.
Criteria of the selected examples:
1. Relevance to research objectives
2. Diversity in green wall types (Type of Green Wall, Plant Species and Diversity)
3. Sustainability and environmental impact
4. Geographical and climatic context
5. Impact on surroundings
1. St Marks apartments facades
• Location
Auckland, city, north-central North Island, New Zealand
• Climate
- Temperature:
Summer (December to February): Warm temperatures, typically ranging from 20°C to 25°C (68°F to 77°F), but can occasionally reach up to 30°C (86°F) during heatwaves.
Winter (June to August): Mild with average temperatures around 10°C to 15°C (50°F to 59°F). Frosts are rare, and snowfall is almost unheard of in the city.
- Humidity:
Auckland has a high humidity level, particularly during the warmer months, which can make temperatures feel warmer than they are. Humidity levels remain relatively consistent throughout the year.
• Building description and elevation design:
St. Mark’s Apartments is a multi-story residential complex designed with a focus on modern aesthetics and functional living spaces. The building features a sleek, contemporary façade with a combination of [materials such as glass, concrete, or brick]. The architectural design includes large windows to maximize natural light and provide residents with expansive views of the surrounding area. The elevation design incorporates clean lines, a minimalist approach, and the use of sustainable materials. The building’s mass is thoughtfully arranged to optimize both privacy and communal living while ensuring aesthetic harmony within its urban context.
• Application of green wall in elevations:
As part of its sustainable design features, St. Mark’s Apartments incorporates green walls into the building’s elevations. These vertical gardens are strategically placed to enhance the building’s aesthetic appeal while also improving its environmental performance. The green walls provide insulation, help to regulate indoor temperatures by reducing heat absorption, and contribute to better air quality by filtering pollutants. Additionally, the green walls offer visual relief in an urban environment, fostering a connection to nature for the residents. The integration of greenery into the building’s structure aligns with sustainability goals, reducing the building’s overall carbon footprint while enhancing its visual identity.
2. USA pavilion expo in Milan, Italy
• Location
The USA Pavilion was located at Milan, Italy.
• Climate
- Temperature:
Summer (June to August): Temperatures range from 25°C to 30°C (77°F to 86°F), with occasional heatwaves reaching over 35°C (95°F).
Winter (December to February): Winters are cold, with average temperatures around 0°C to 5°C (32°F to 41°F), and occasional snowfall.
- Humidity:
Due to its proximity to the Po Valley, Milan can also experience high humidity levels, especially in the summer months.
• Building description and elevation design:
The USA Pavilion at Expo 2015 was designed with a striking and innovative approach. The pavilion’s design emphasized sustainability and modern American values, focused on food innovation and sustainability. The building had a distinctive open-air, transparent design, featuring an interactive and engaging facade. The structure was made up of modular panels that allowed flexibility in the use of space. The pavilion’s exterior consisted of a series of lightweight, mesh-like materials with geometric shapes that echoed agricultural fields, symbolizing America’s innovation in food production and sustainability. The elevation design was deliberately open, inviting visitors to experience the pavilion’s theme of “United to Feed the Planet”.
• Application of green wall in elevations:
The USA Pavilion featured a vertical green wall on its facade as part of its sustainable design. The green wall was designed to emphasize the connection between technology and nature, showcasing how urban environments could integrate nature and sustainability. The green wall was made up of a variety of plants that not only contributed to the aesthetic of the building but also helped to reduce the environmental impact of the pavilion. The plants helped to improve air quality, provided natural cooling to the building, and acted as a natural filter for CO2. Additionally, the green wall created a visually engaging backdrop, reflecting the pavilion’s theme of sustainability and innovation in agriculture. This integration of greenery into the facade demonstrated how architecture could contribute to environmental preservation while providing an engaging experience for visitors.
3. Shang Kai Steel’s SKA
• Location
Located in the heart of Singapore’s city center.
• Climate
- Temperature:
Summer (June to August): The temperatures are high, ranging from 26°C to 34°C (79°F to 93°F), with high humidity levels and occasional heavy rainfall due to the monsoon season.
Winter (December to February): Winters are mild, with average temperatures ranging from 14°C to 20°C (57°F to 68°F), making it a pleasant time of year.
- Humidity:
Humidity levels are high year-round, contributing to the overall warm and tropical feel of the climate.
• Building description and elevation design:
The Shang Kai Steel’s SKA Building is a striking example of modern architecture with an emphasis on sustainability and industrial design. The building was designed to reflect the steel manufacturing company’s core values, blending modern office space with industrial aesthetics. The design incorporates sleek and angular lines with glass and steel facades, symbolizing the fusion of nature and industrial technology. The building’s elevation features large glass panels, allowing for maximum natural light to flood the interior spaces while maintaining energy efficiency through advanced glazing technology. The geometric, sharp-edged design of the facade is visually bold and stands as a testament to modern design principles. The building’s layout focuses on maximizing views of the surrounding city while integrating open and airy spaces to promote a collaborative work environment.
• Application of green wall in elevations:
The green wall in the elevation of the SKA Building is a key feature that enhances both the building’s aesthetics and its environmental performance. This vertical garden is strategically placed on the building’s exterior, providing a contrast to the industrial steel elements. The green wall contributes to the building’s energy efficiency by acting as a natural insulator, reducing heat absorption and helping to regulate the building’s internal temperature. It also improves air quality by filtering pollutants and producing oxygen. The green wall further enhances the visual appeal of the building, bringing nature into the urban landscape and creating a harmonious balance between industrial materials and natural elements. The integration of the green wall reflects the company’s commitment to sustainability and its desire to create an eco-friendlier environment for both employees and the community.
Examples summary:
This table ( Table 2) provides a summarized comparison of the three examples that display the types of green walls, the plant species utilized, the implementation of shading systems, and the assessment of their effectiveness on the buildings.
In summary, dynamic vertical green walls consist of several essential elements, such as structural support frameworks, irrigation mechanisms, plant choices, and monitoring technologies, all collaborating to form a living, flexible system. These factors are essential for maintaining the green wall’s vitality, durability, and efficiency. As cities expand, the incorporation of vibrant green walls will be more vital, meeting environmental and aesthetic demands while fostering sustainability. Effective execution demands meticulous planning, suitable resources, and ongoing research to enhance performance. As shown in the following Figure 1.
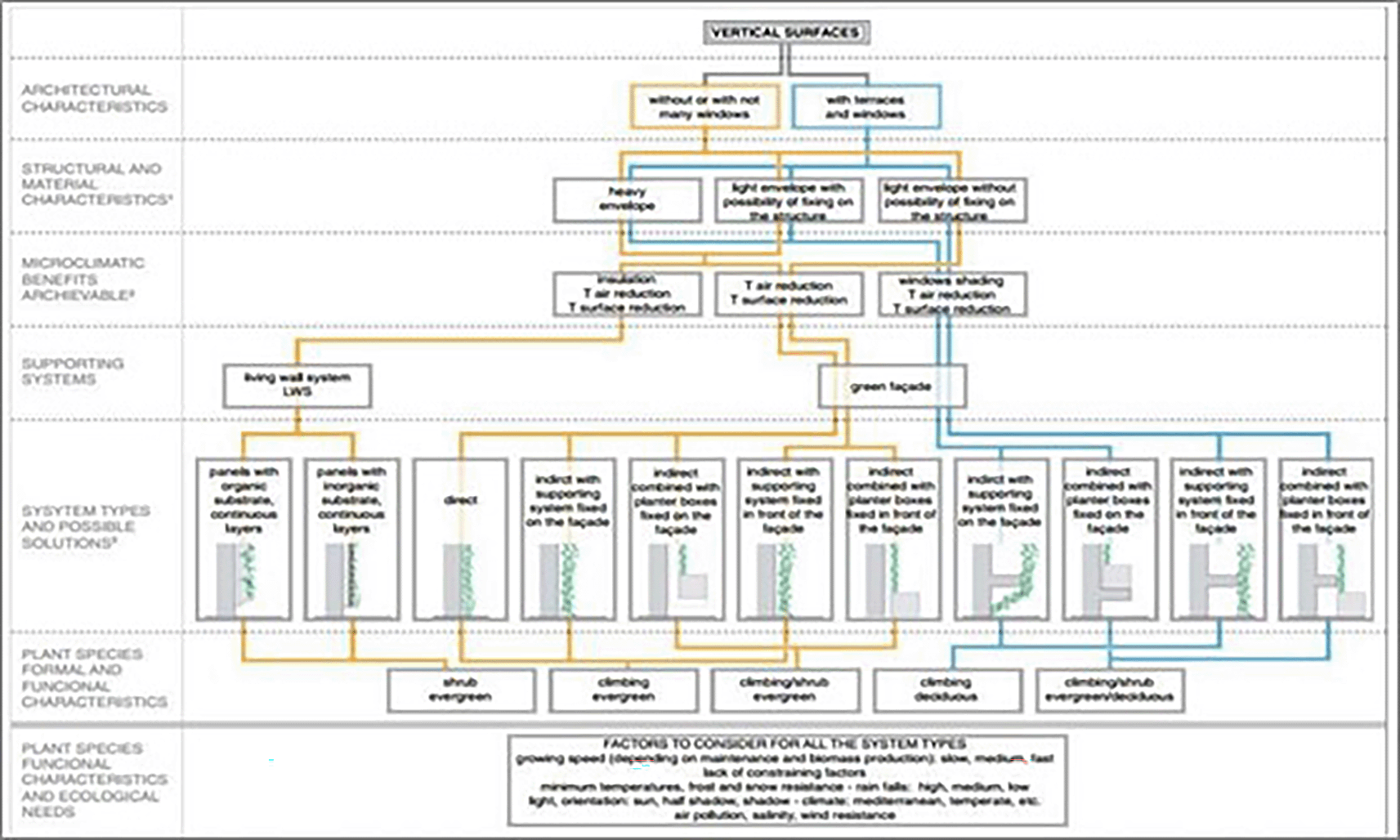
Source: modified by Researchers from the original source: (Perini et al. 2011)
Case study selection criteria: AAST Al Alamein campus’s main building
1. Architectural and Design Significance
Innovative Design: Evaluate whether the green walls at AAST Alamein represent an innovative approach to architectural design, including the use of new technologies or materials.39
2. Climatic and Environmental Context
Local Climate: Alamein’s climate, which is Mediterranean with hot summers and mild winters, is an important factor in the green wall’s design and performance. Analyze how the green wall adapts to or mitigates the effects of the local climate.40
3. Documented Outcomes and Data Availability
Performance Data: Ensure that there is access to performance data related to the green wall, including energy savings, environmental impact, and maintenance records.
4. Cultural and Social Impact
- Community Engagement: Evaluate whether The DVS benefits in a positive way to the surrounding community, such as enhancing public spaces or contributing to a sense of place.
- Cultural Significance: Consider the cultural context in which the green wall was implemented and how it reflects or enhances the local cultural identity.
This study centers on educational frameworks in urban areas near the coast, notably emphasizing the primary structure of the AAST Al Alamein campus located in Al-Alamein, Alexandria, Egypt. The approach involves simulations enhanced by software simulations (Design Builder 7.0.2.006 - Energy Plus plugin) to address design challenges in the existing educational building and consists of three stages: an initial study of the existing base case (result 1),” an evaluation of the potential impacts of implementing the vertical green wall, and a simulation of its design” (result 2). “The third step involves evaluating the expected results of implementing the vertical green wall with louvers and testing the proposed design through simulation.” Examining the current findings about the suggested findings results in a collection of recommendations and tools to aid in decision-making for dynamic vertical green wall louver systems (DVGS) in educational structures located in coastal urban areas (See Figure 2).
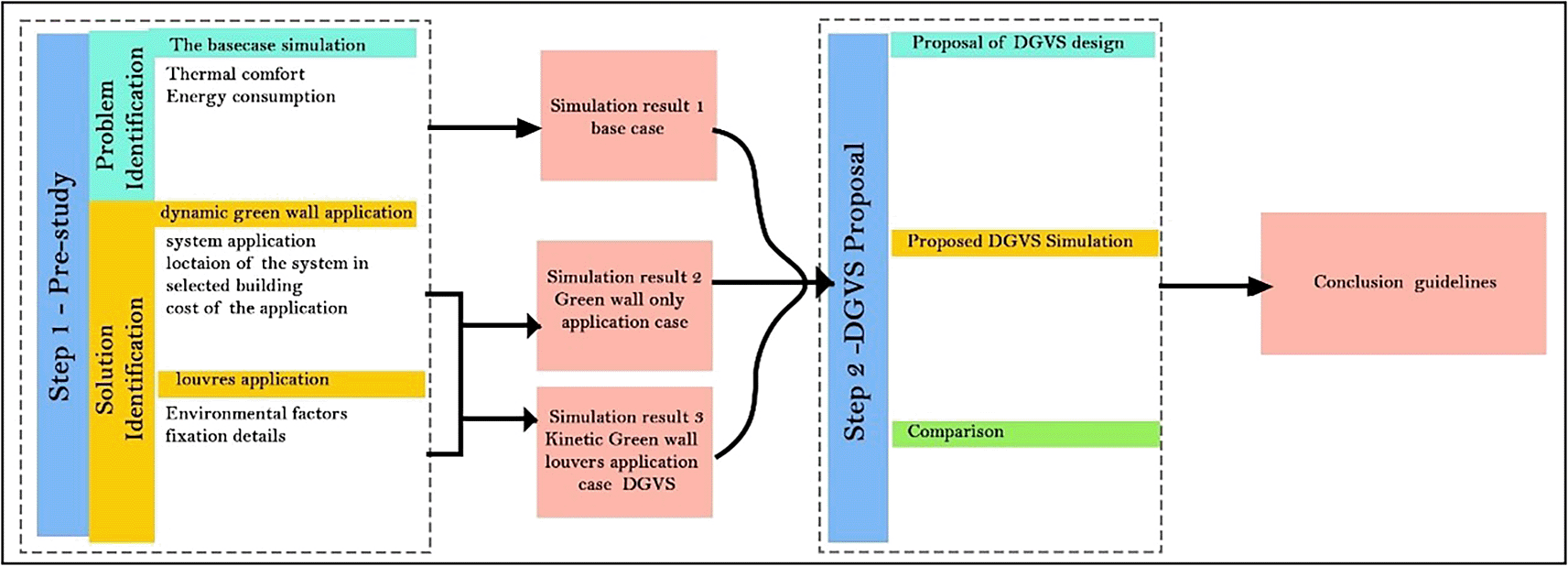
(Step 2) Proposal for designing a dynamic green wall system, Source: created by Researchers.
The initial phase of the method includes recognizing the difficulties encountered by the current layout of the analyzed
AAST Al-Alamein campus structure because of climate change. This process is divided into three sections as outlined below:
Issue identification: current structure simulation
On an urban level, the latest update from the UN World Urbanization Prospects shows that cities designed for compact living face extremely high temperatures and challenging weather conditions year-round, especially in summer, which affects the comfort of city residents. At the building level, the main issue for educational buildings is overheating due to direct sunlight, leading to excessively warm indoor spaces. Additionally, the campus experiences noise pollution from the surrounding urban area and high traffic on Sadat’s main road.
To mitigate the local micro-climate and lower influences such as the occurrence of urban heat islands, carbon output, reflectivity, and concentrations of greenhouse gases, the following actions are implemented:
1. Zoning and 3D modeling help determine the building’s site to manage temperature and lighting. This involves mapping out the building zones and considering the location. Zoning is crucial in energy modeling since it reflects the actual use of each room. For example, energy needs in classrooms differ from those in mechanical rooms.
2. Factors such as the materials used in the structure, the type of construction, and local climate conditions are considered. The designated the building’s construction type is for the building is hot-climate concrete.
3. The outcomes of building simulations on the AAST Al-Alamein campus concentrate on three situations: the foundational design of the structure and two proposed scenarios for its layout.
Indoor temperature satisfaction
This element requires information such as the outdoor temperature, wind velocity, and average radiant temperature. The weather in El Alamein is primarily affected by its desert environment and its location near the Mediterranean Sea, which can slightly moderate temperatures, particularly during winter. As shown in Table 3 – Source: Researchers.
| Location | Southern/Upper Egypt |
|---|---|
| Geographical position | Latitude 24" 05' 26.95' 'N Longitude 32” 53' 57.91” E41 |
| Average Elevation | 185 m42 |
| Climatic classification | Hot dry/subtropical desert43 |
| Average Annual Maximum Temperature | 33.8 C44 |
| Average Annual Minimum Temperature | 18 C44 |
| Average Maximum Temperature during the hottest month (July) | 41 C44 |
| Average Minimum Temperature during the coldest month (January) | 23 C44 |
| Average Annual Humidity % | 26%44 |
| Average Annual Rainy days % | 0.9 days37,44 |
| Average Annual precipitation | 1.4 mm37,44 |
| Predominant Average Hourly Wind Direction | North45 |
| Average Hourly Wind speed of the windiest day (June 10) | 10.9 miles/hour45 |
| Average Hourly Wind speed of the Calmest day (November 29) | 8.4 miles/hour45 |
| Maximum Average daily sunshine hours (June & July) | 12.1 h37 |
| Minimum Average daily sunshine hours (December) | 9.3 h37 |
| Average annual sun hours | 3865 h44 |
| Average Highest UV index (from April till August) | 1237 |
| Average Lowest UV index (December) | 537 |
Energy usage
• Start day of the month: assigned from the first of January – the 31st of December.
• Start hour: 12 am
• End hour: 11 pm
• Monthly soil temperature: a collection of 12 month-by-month soil temperatures. This temperature information is retrieved from the EPW file.
The outcomes of this element comprise a data tree that contains all the energy balance factors for the entire building, The normalized energy balance is chosen since the standardized figures enable a comparison of energy consumption results.
Solution identification: material selection
The Energetic Green Vertical Wall System (DGVS) is presented as a solution for optimizing indoor environmental quality (IEQ) and minimizing energy usage. This system is a hybrid that combines green vertical walls with louvers. Various types of sustainable systems exist, each with its distinct set of characteristics, which are:
Determining the solution: movement choice
The adjustment of the building envelope is an additional component that is influenced by a variety of factors including:
These elements are included in the tool for decision support that helps identify the best placement of the building envelope.
The implementation of green walls in the case study of Alamein’s AASTMT. A design-builder utilizing a plugin from the Energy Plus program has been engaged to model the suggested conceptual kinetic green wall, which could be implemented on the campus to meet the previously stated goals (Researcher).
Proposed DGVS design
kinetic green wall louver components and installation
Every green wall includes modular planter boxes that contain pre-planted vegetation. Made from Acrylonitrile-butadiene-styrene plastic, these containers are lightweight and corrosion-resistant. The design guarantees sufficient depth for root structures, fostering robust plant development while allowing ample space in every direction for plants to thrive as anticipated. The boxes are constructed with semi-cylindrical panels that include two rectangular hooks on the rear for straightforward installation. Each modular planter includes two side openings that allow irrigation pipes to run horizontally. The root area of every row, plus two lower openings that aid the movement of surplus water to the appropriate lower planter boxes.46 The size of each module measures 0.75 m in width × 0.60 m in height × 0.30 m. deep (See Figure 3). Once the plants reach maturity, the mass. The system’s weight is roughly 160 kg/m2.5 A waterproof coating composed of rubber and bitumen is meticulously applied and affixed to the existing walls are equipped with anchors to safeguard the building’s envelope from excessive moisture and surface degradation. Metal “C” channels are attached to the walls, and a grid of stainless-steel wire rope is attached to the louvers on the net plate to facilitate kinetic movement in reaction to sunlight (Researcher).
Proposed building simulation
Recreations assess the comfort of indoor warmth, the presence of sunlight, and the energy usage of the building with the suggested DGVS plan; to measure the effectiveness of DGVSs (see Figure 4) (Researcher).
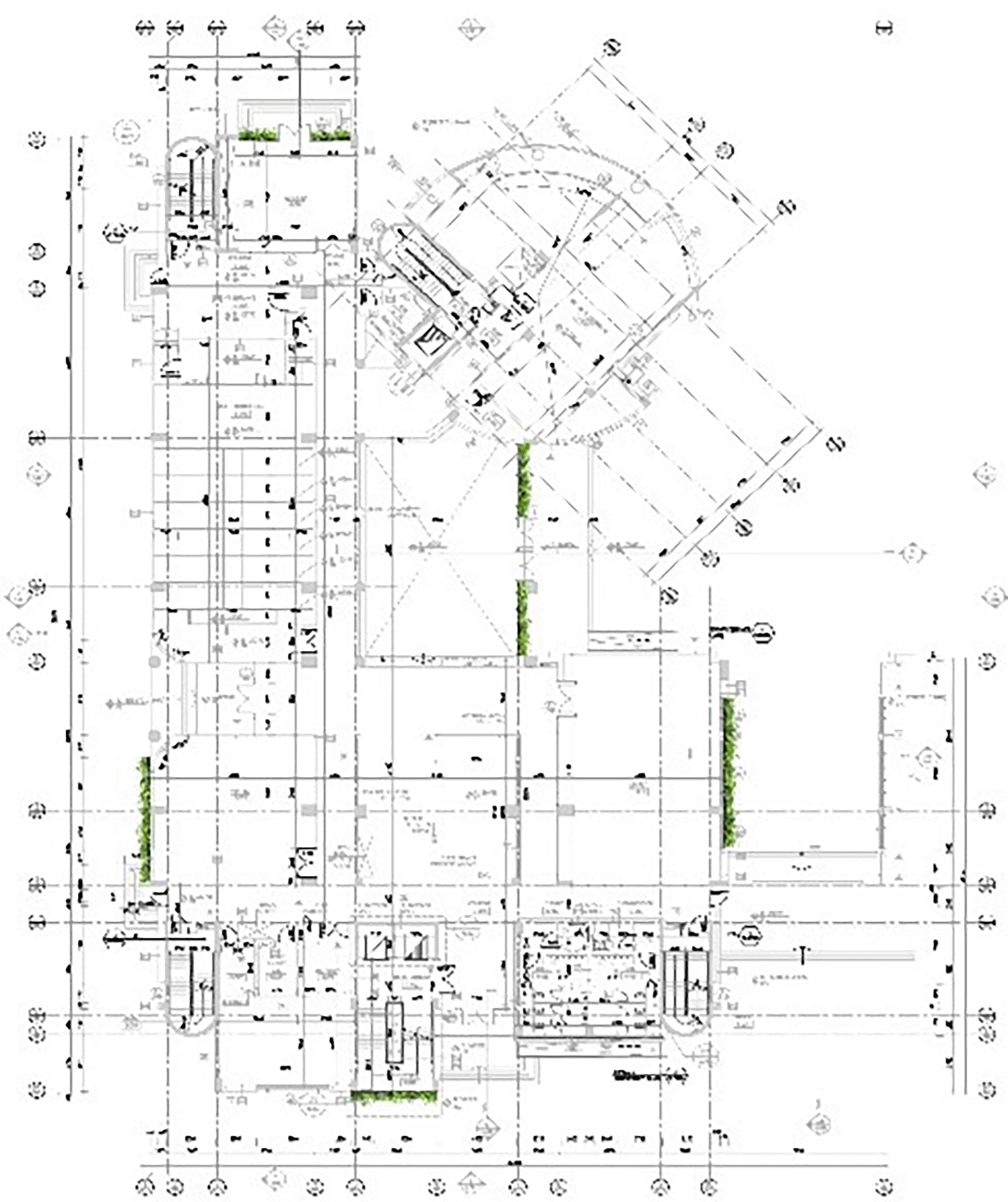
Source: Researchers.
Comparison: current versus suggested
Assessing the existing design results in relation to the expected performance of the building concerning indoor thermal comfort, daylight, and energy use highlighted in result 3. Consequently, it validates that the decision-making assistance tool operates as expected.
Indoor temperature satisfaction
The indoor warmth comfort factor evaluates how well individuals in a building can adapt to their comfort levels. Occupants tend to adjust to the average temperature for the month; their comfort would increase if the building’s temperature were close to the monthly average, between 10 °C and 33.5 °C (see Figures 5,6).
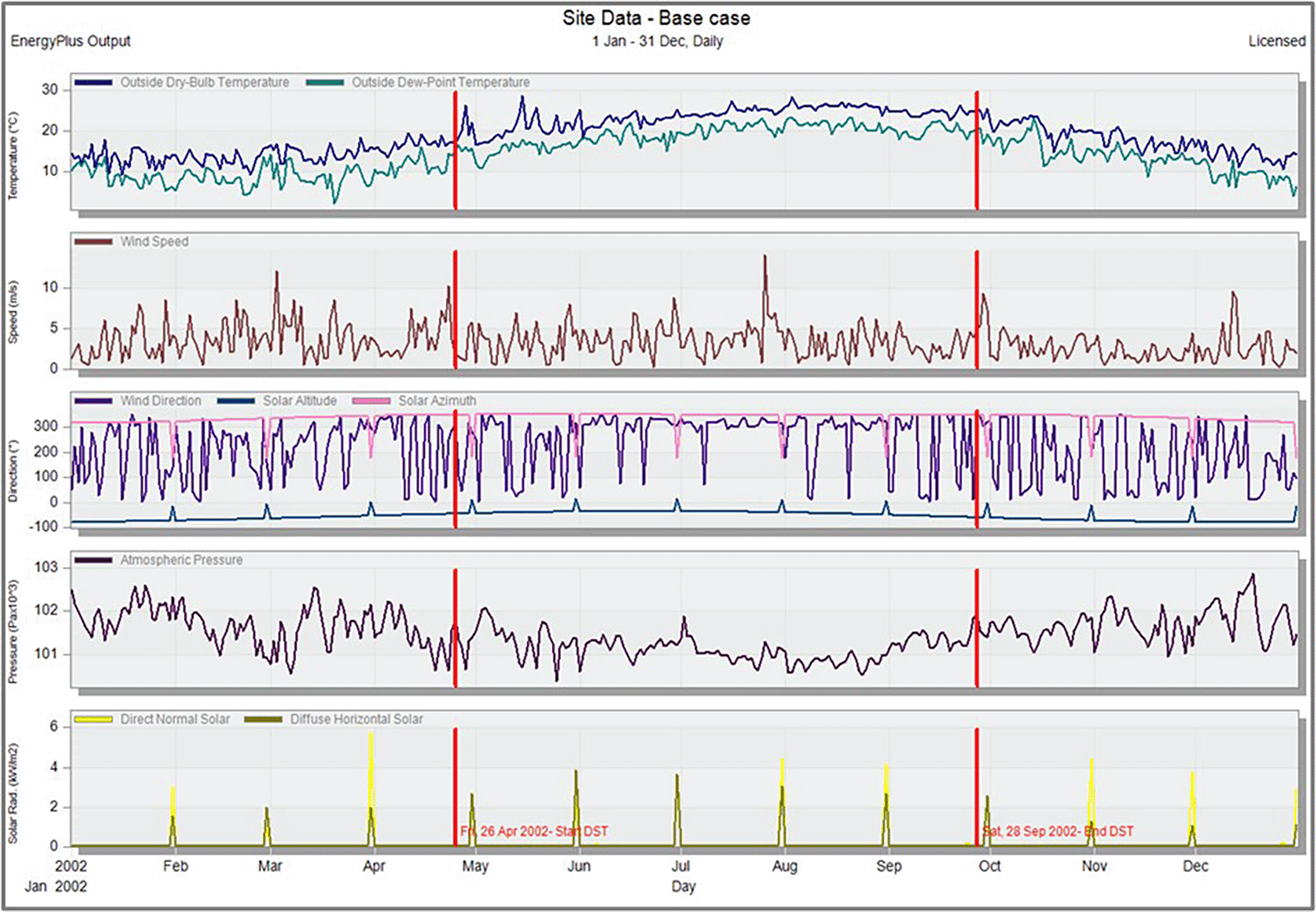
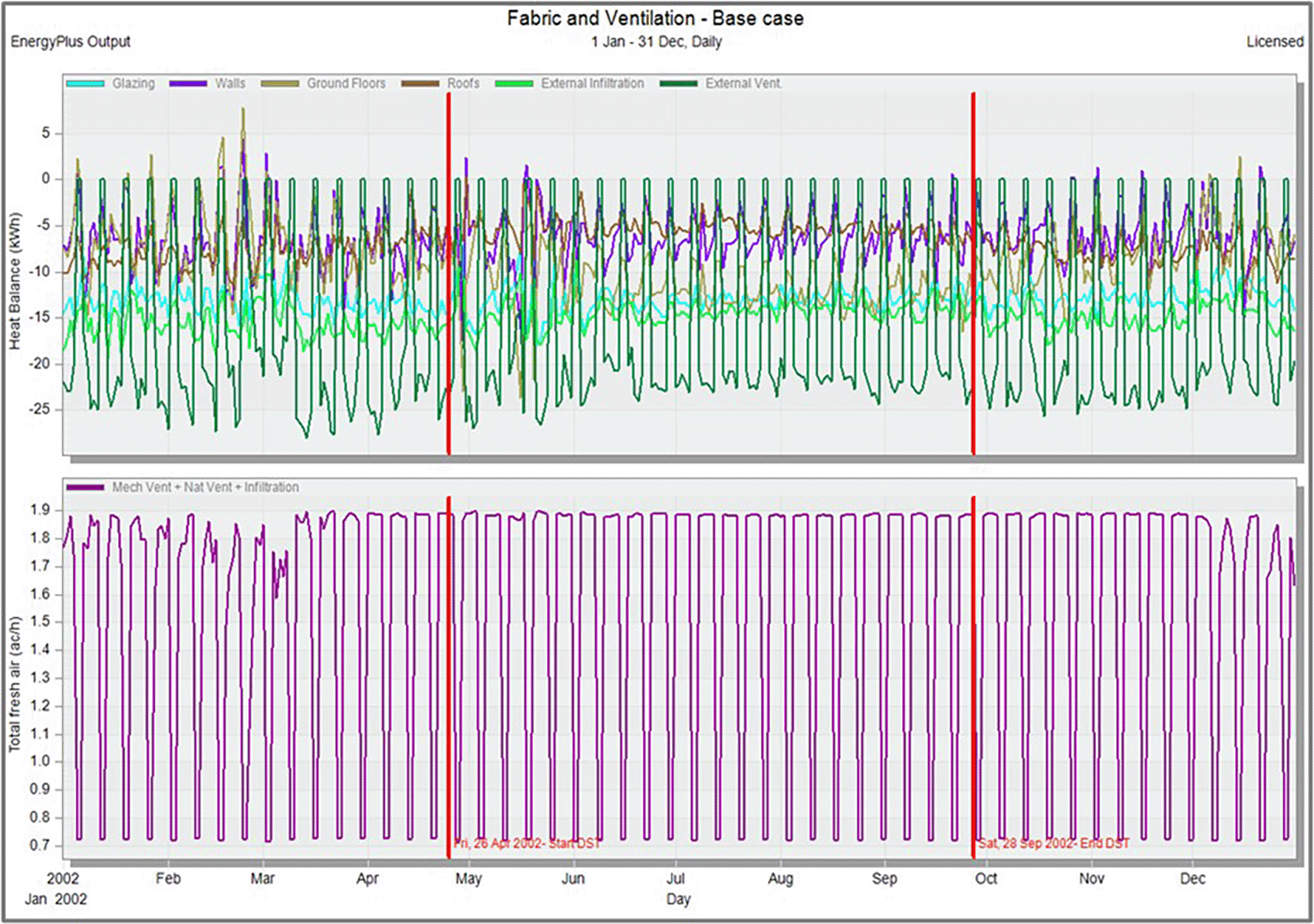
Source: Researchers.
Thermal comfort percentage
The thermal comfort rate indicates the proportion of time during the year that individuals inside a building experience comfortable warmth. This rate is established using ASHRAE-55, which outlines the flexible comfort standards, along with the metabolic rates of the individuals involved in common activities based on the design, are considered. The modeling outcomes for the existing AAST Al-Alamein structure demonstrate the subsequent findings: (see Figure 7)
• The auditorium in this structure demonstrates the lowest level of effectiveness.
• Following that are the areas situated nearer to the windows on the southern, eastern, and western sides of the building.
• The interior spaces (those without outside windows) feel quite comfortable, while the hallways with few windows offer the greatest coziness.
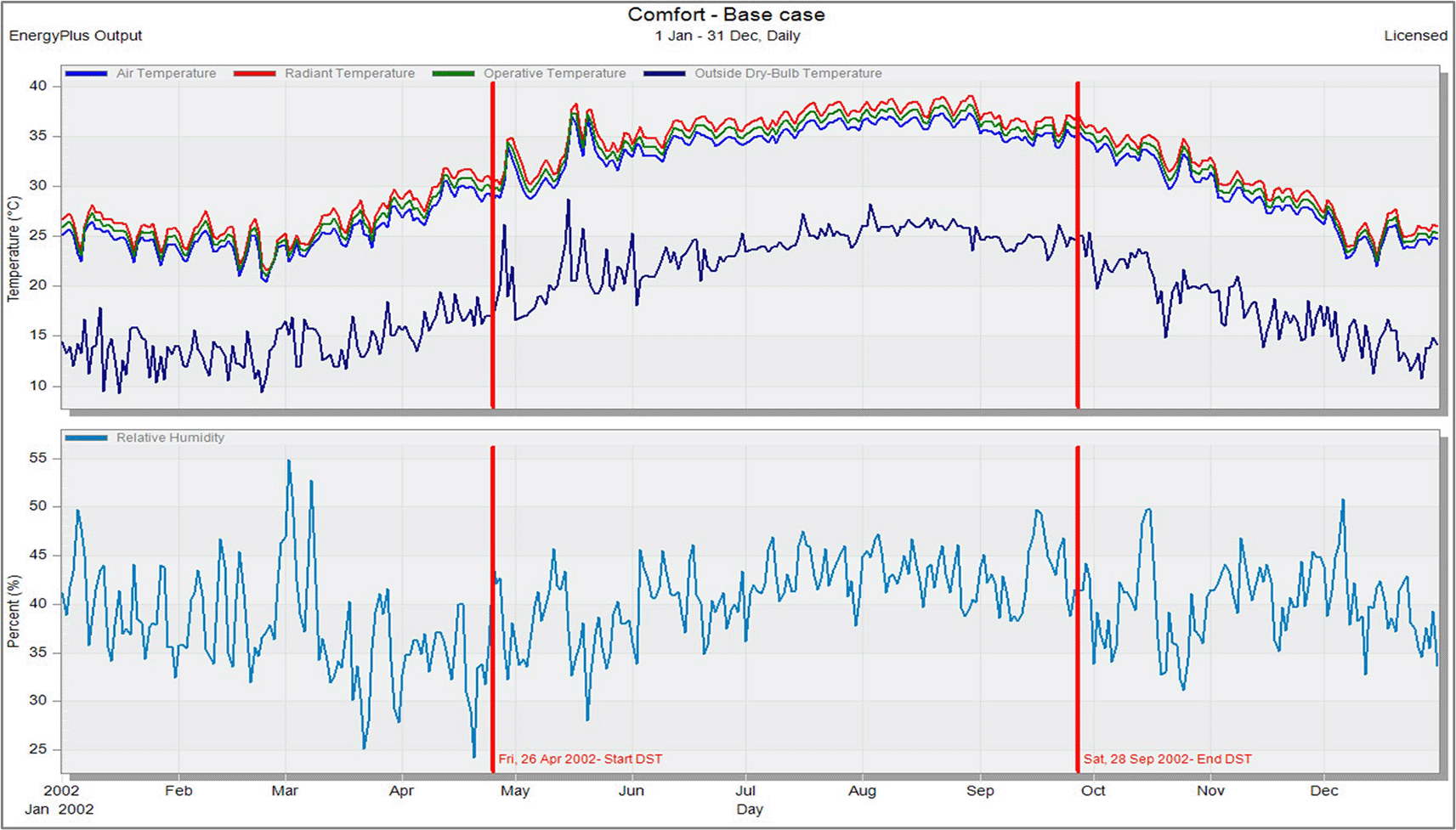
Source: Researchers.
Effective temperature
Operative temperature indicates the calculated temperature at each grid point in the simulation model. The study concentrates on two dates: the summer solstice (January 1st between 12:00 and 11:00) and the winter solstice (December 21st from 12:00 to 11:00). These periods have been selected to emphasize the longest days, illustrating the highest and lowest operational temperatures accordingly (see Figure 8).
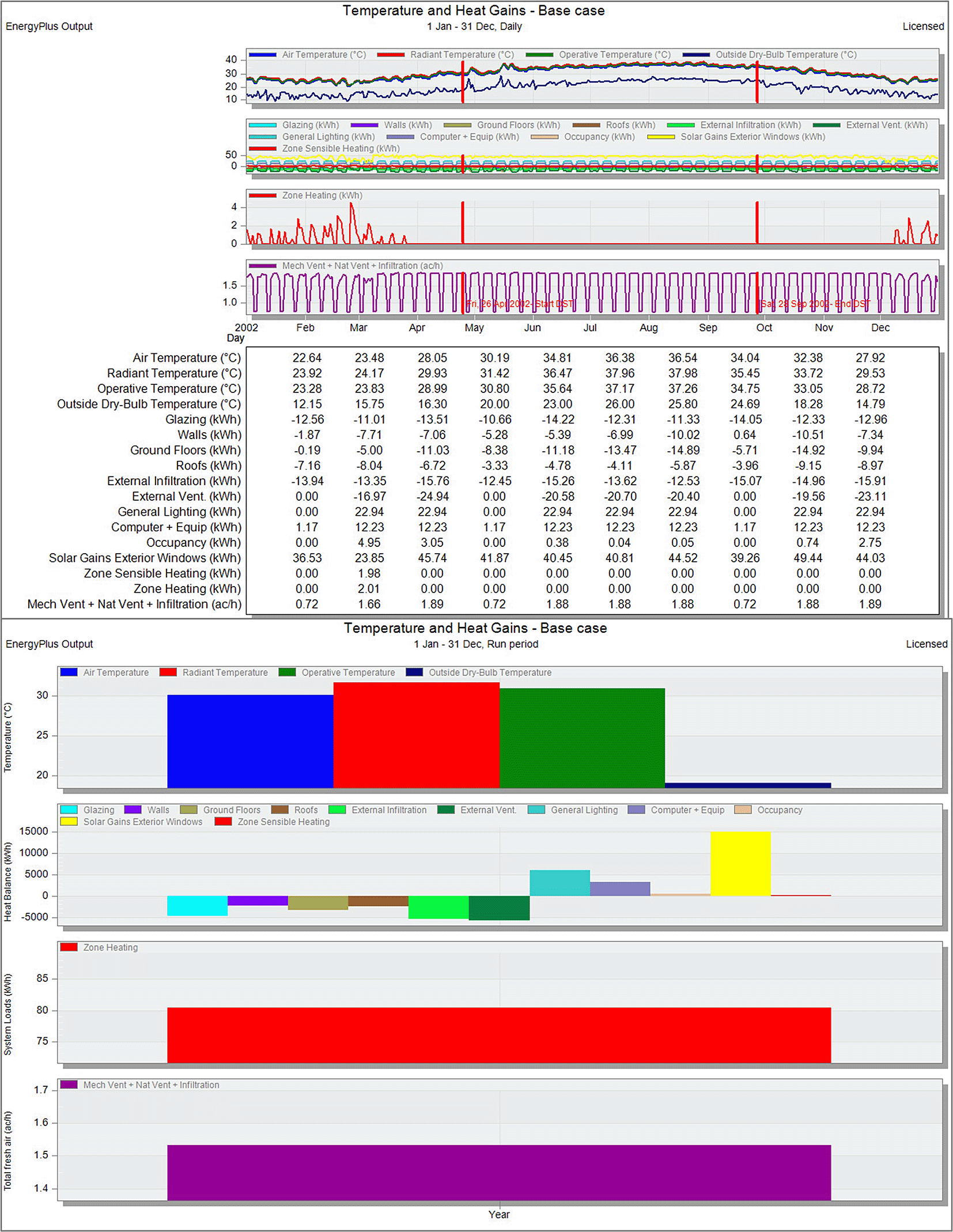
Source: Researchers.
Agent temperature reflects the computed temperature at each lattice point in the simulation display, with these hours chosen to demonstrate the longest days associated with the max. and min. agent temperatures, respectively.
• Areas to the south and west of the building show a rise in temperature.
• The rooms located to the south are noted to be considerably hotter.
• The rooms adjacent to the north and south of the main chamber feel the heat.
Energy consumption
Examining energy usage assesses the total energy utilized by the building. The demand for cooling is established based on the typical hardware arrangement for the region, and the occupancy layout is obtained from the individuals present in those areas. The main types of energy use in structures are being heated, cooled, and illuminated.
Adjusted energy equilibrium
The energy requirements for heating and cooling are closely linked to external temperatures. The necessity for cooling begins to increase in March, steadily rising until it reaches its highest point in July when temperatures are at their peak, and then it gradually declines again by October. The energy needed for heating commences to be used in November, consistently increasing until it reaches its highest point in January, the coldest month, and then slowly declines until April (see Figure 9).
• The total energy use encompasses the needs for heating, cooling, lighting, and appliances.
• In the summer, cooling needs are the major contributor, reaching up to 209.86 kWh/m2.
• In the winter, the primary driver of heating demand can peak at 188.88 kWh/m2.
• Cooling demands in summer have increased and heating needs in winter are minimal.

Source: Researchers.
The findings reveal significantly elevated numbers for the chamber; hence, the Chamber Results are excluded. After a closer examination of the results, it has been established that the devices employed in this simulation are inadequate for assessing intricate building physics, including convection within the chamber. In summary, Table 4 presents the characteristics regarding the design of the current structure difficulties.
Source: Researchers.
Material selection
The choice of frameworks for constructing envelopes for structures in coastal urban areas depends on factors such as unique material properties, the site’s natural environmental conditions, access, and exposure. This study concentrates on DGVS in coastal urban areas, especially in Alexandria. Choosing the right fabric means selecting materials made in Egypt or neighboring countries that have characteristics suitable for the local climate. This method aids in lowering carbon dioxide emissions related to material sourcing, enhances the local economy, and motivates architects and decision-makers to select favored materials.
vertical living green wall design
Following the identification of the issues with “the current building design (result 1A)” and “exploring possible solutions (result)”, the implementation of the vertical living green wall is suggested (result 2). The vertical green walls include an irrigation system component and a metal hat channel serving as a mounting panel for the stainless-steel wire grid, which is positioned above the planter boxes designed to contain the pre-vegetated plants, as illustrated in Figure 10.
Suggested structure of building simulation: comparison of results
Conducting simulation runs once more after integrating the green wall system to evaluate the effects of this scenario against the previous case (base case) outcomes (1) of the current building concerning Indoor temperature comfort and energy consumption as detailed below:
Percentage of thermal comfort
The proposed vertical green wall design has significantly increased the thermal comfort percentage to a 24.5% level with external windows facing north, west, south, and east. The total number of rooms that achieve at least 30% thermal comfort has increased from 13% to 57%, as illustrated in Figure 11.
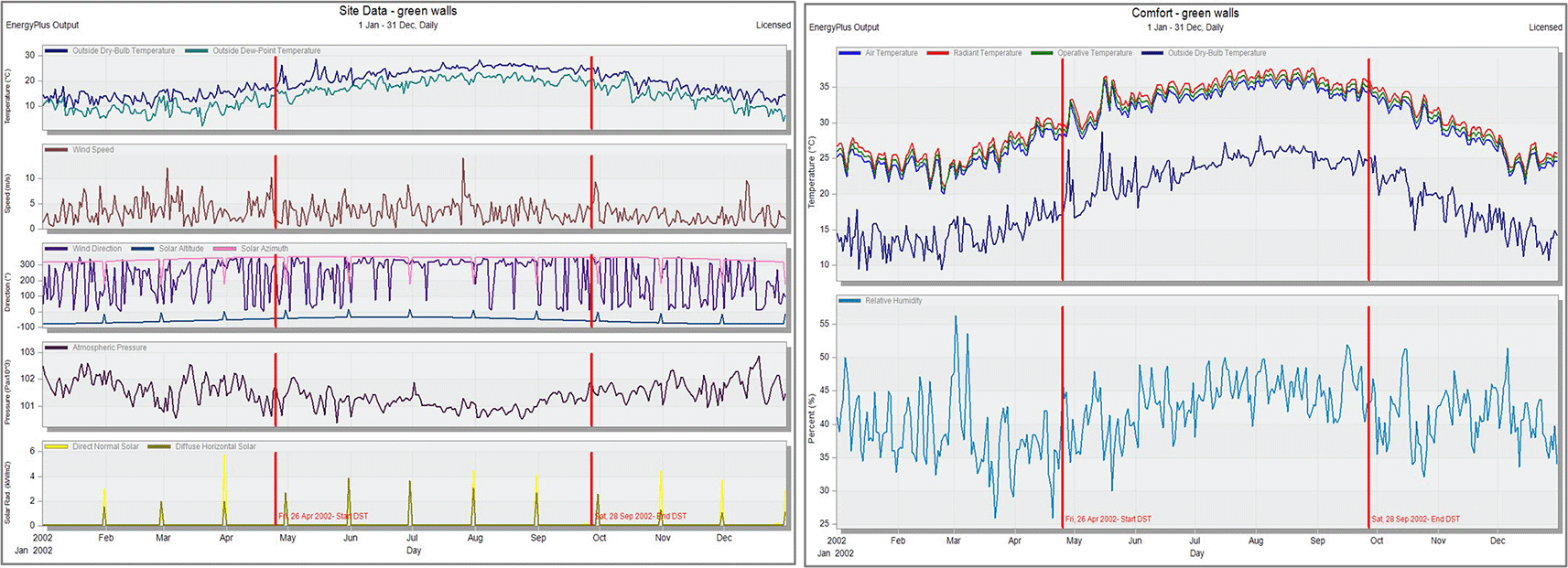
(b) Thermal comfort percentage of a proposed vertical green wall (VGW) to building envelope design. Source: Researchers.
Active temperature
There is a noticeable difference between the minimum and maximum temperatures (24 °C). This particularly high temperature is concentrated on the western side, which is crucial to acknowledge. Although the hot zones stand out more, the variations between the lowest and highest temperatures are minimal (16 °C). When assessing the existing building configuration against the GW plan, the count of rooms at temperatures of 28 °C has dropped from 8% to 3 %, as shown in Figure 12.
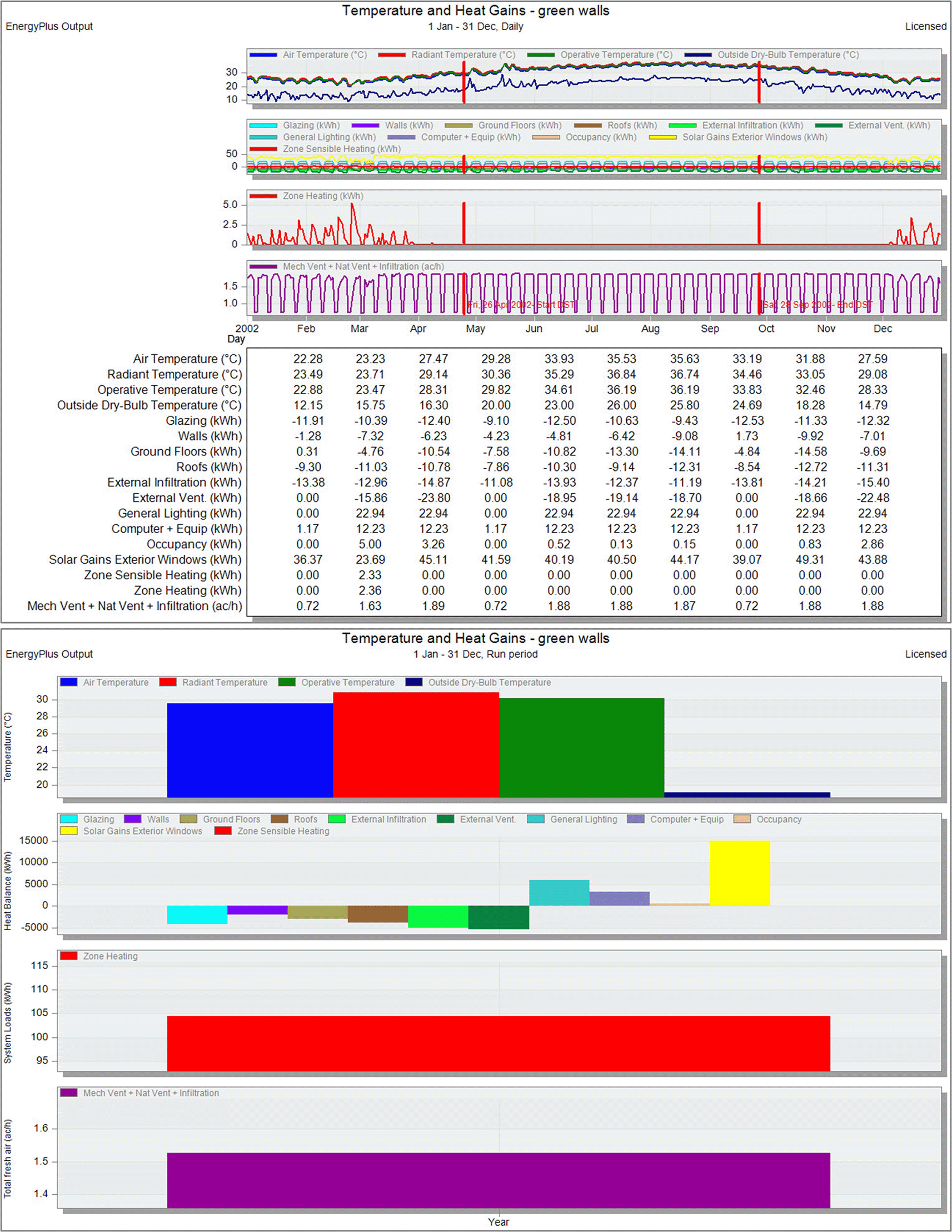
Source: Researchers.
Energy consumption: standardized energy equilibrium
Energy consumption has decreased substantially, as illustrated in Figure 13. The need for lighting has decreased by 7.04% in summer and 4.67% in winter. A segment of energy is utilized for different industrial needs over the course of the year.
Dynamic vertical living green wall design
Proposed simulation of the building: comparison of results
The building simulation is executed again after implementing the green wall system to analyze the results of this instance in comparison to the previous case (base case) results (1) of the existing building concerning thermal comfort indoors and energy usage as outlined below:
Percentage of thermal comfort
The percentage of thermal comfort has notably risen with the suggested vertical green wall design for 40% comfort in spaces with external windows oriented towards the north, west, south, and east. The number of rooms that achieve 45% thermal comfort has grown from 13% to 57%, as illustrated in Figures 14,15.
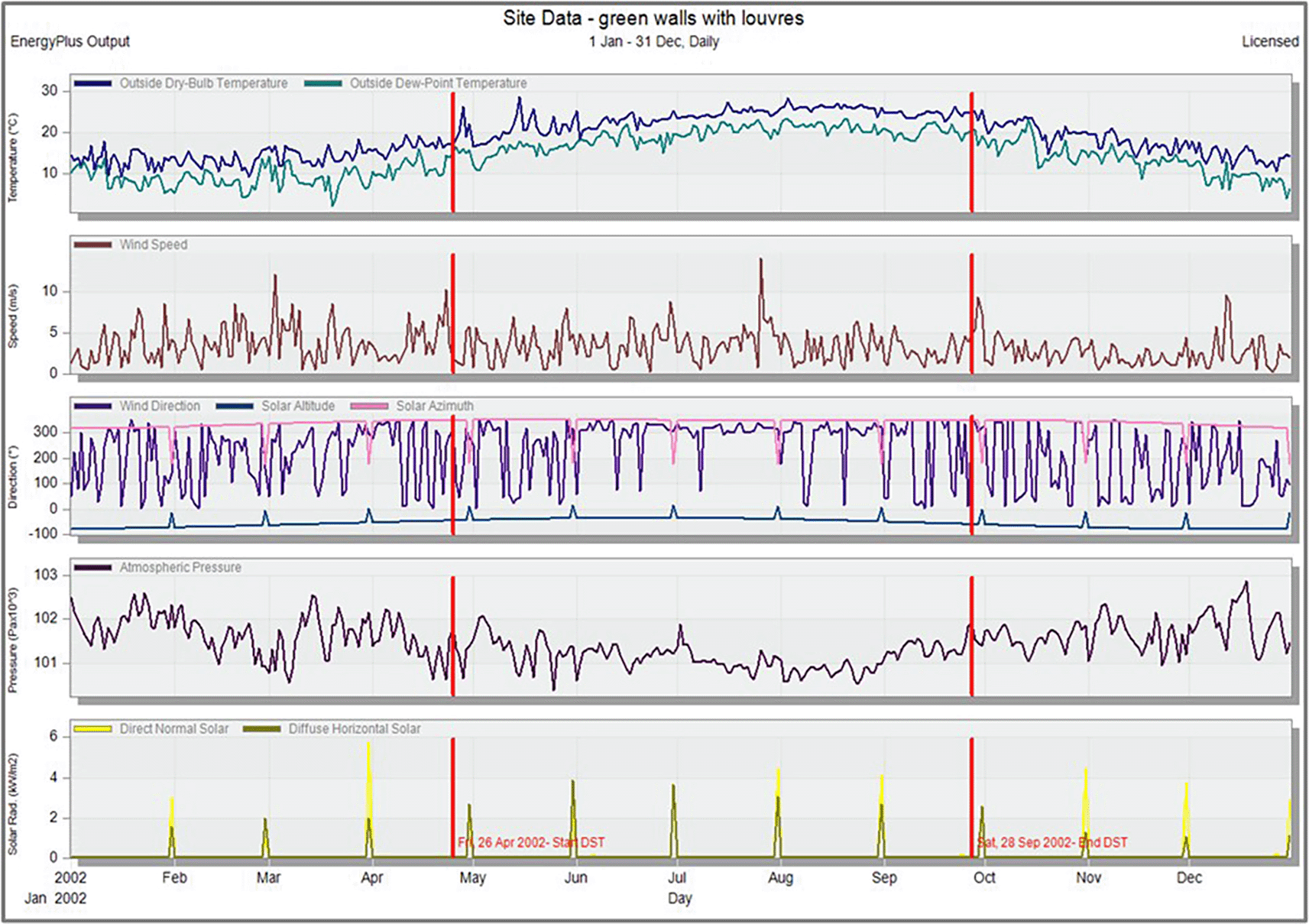
Source: Researchers.
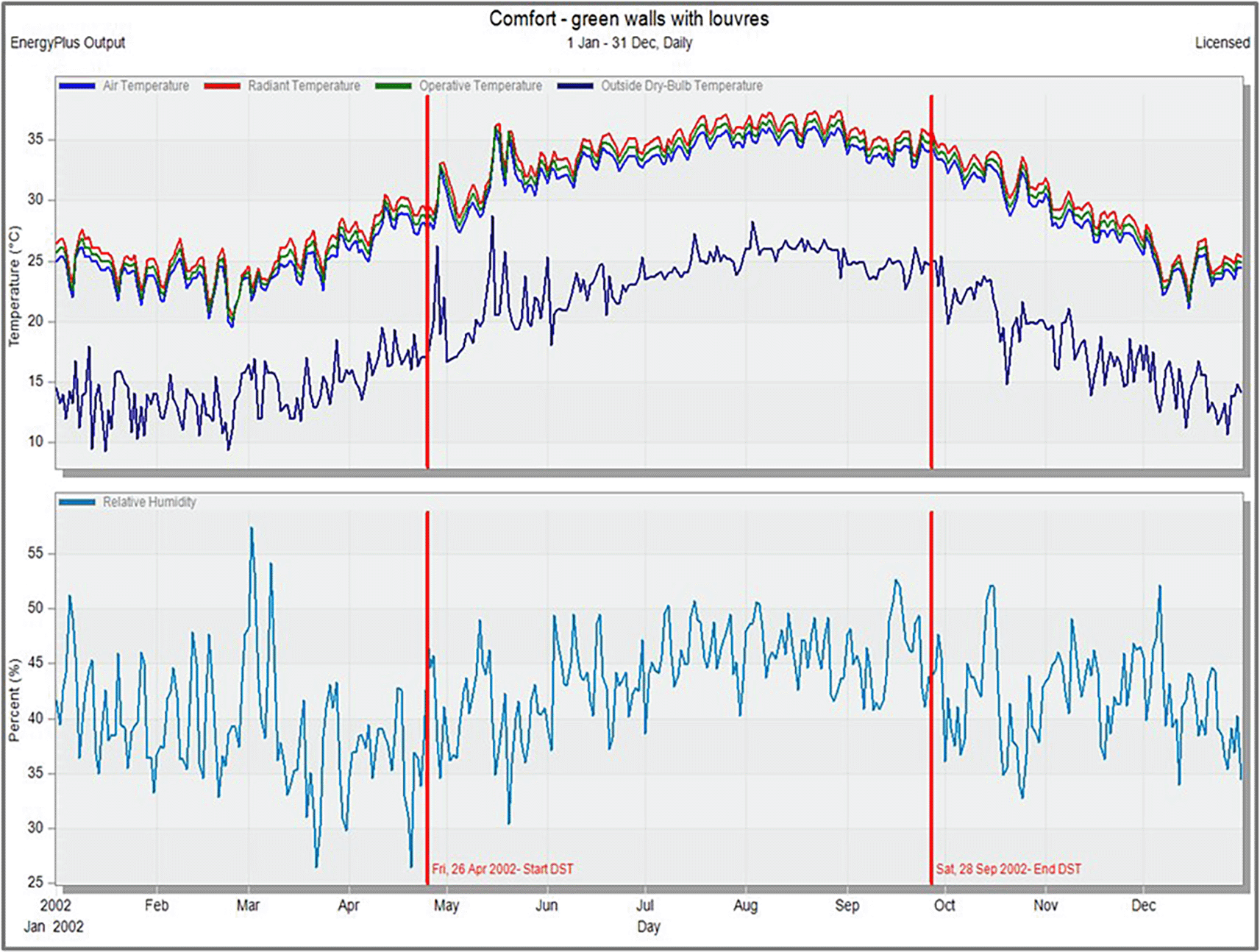
Source: Researchers.
Operative temperature
There exists a notable disparity of 35 °C between the highest and lowest temperatures. This intense heat predominantly affects the western area, making it essential to address this issue. While the hot zones are more noticeable, the variation between the minimum and maximum temperatures is relatively small at 20 °C. In comparing the current building layout with the GW design, the number of rooms at temperatures of 30 °C has dropped from eight to three, as illustrated in Figure 16.
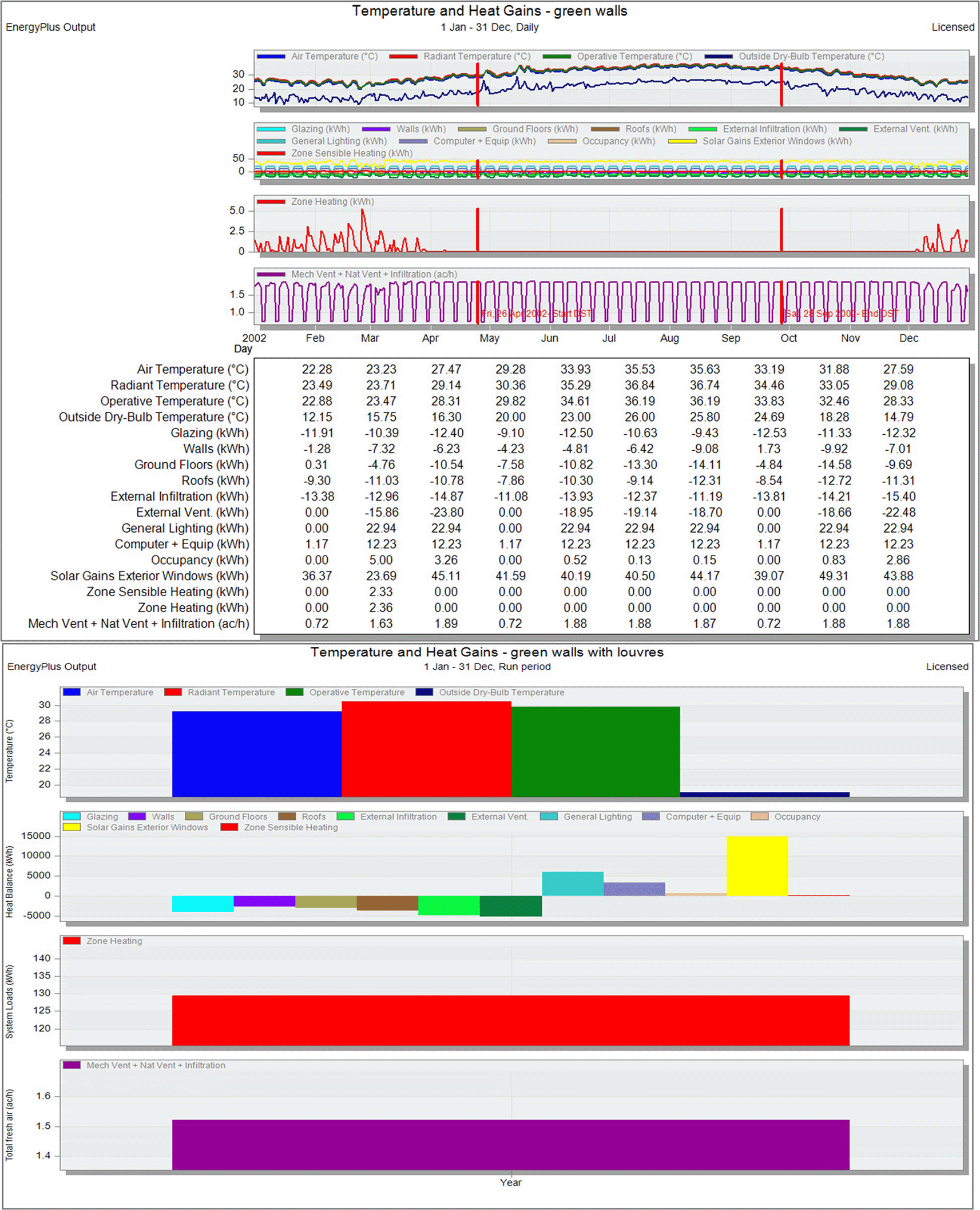
Source: Researchers.
Energy consumption: standardized energy equilibrium
Energy usage has notably diminished, as shown in Figure 17, with a portion of energy being employed for various industrial activities throughout the year.
Before and after applying kinetic green wall louvers
Green coverage calculations
In the calculations for DGVS coverage, only the exteriors of outdoor structures and boundary walls are considered. Since each elevation is made up of various façades that differ in height, the area of each wall has been determined individually by calculating the product of its width and height. These numbers are subsequently added to those of the same to make the calculations easier. Next, the openings were deducted from the total area of each elevation to determine the projected green coverage for each, leading to the following results (refer to Tables 5,6): Total outdoor green coverage = 4036 + 729 = 4765 m2. To calculate WWR (window to wall ratio) (see Figures 18,19,20)
Source: Researchers.
Source: Researchers.
Its environmental advantages help in lowering temperatures and reducing carbon emissions. These benefits are crucial for addressing climate change and enhancing energy efficiency. As a result, DGVS can decrease relative humidity by approximately 4%, reduce carbon dioxide emissions by up to 13%, and maintain indoor air speed from 0.20 m/s to 0.30 m/s. Furthermore, living walls enhance the consistency of environmental conditions compared to a reference room, leading to an average skin temperature that is 0.2°C higher, thereby reaching a neutral overall skin temperature. Evaluating air circulation in indoor areas with a living wall can improve indoor thermal comfort levels. by as much as 0.13 (just over “Neutral (0)”) and can rise to a maximum of 0.73. The practical case study illustrates that implementing green walls in schools enhances energy efficiency and air quality; these green walls led to a reduction in energy use by 10.95% for cooling and 4.8% for heating. Conversely, the DGVS reduced energy usage by 24.5% for cooling and 15.9% for heating, and the addition of green walls brought about a 13% drop in CO2 emissions, while the DGVS implementation led to a 28.43% decline. Considering In terms of the thermal characteristics of the vegetation layer, the relative humidity (RH%) rose by 5% with the introduction of the green wall and by 9% with the decentralized green vertical system (DGVS), emphasizing a beneficial effect in our case study owing to the hot-dry climate of the region. Furthermore, the case study assesses the effect of green wall installation on the monthly electricity costs during the hottest month of the year, which is August. The installation of green walls led to a 35% reduction in electricity costs, while the introduction of DGVS resulted in a 45% decrease (refer to Table 5) (see Figure 20).
Climate change is a global problem that must be acknowledged. Its effects are evident in economic, environmental, and social dimensions. It is not practical to completely “outsmart nature” and prevent climate change occurrences from taking place. Innovative approaches should be adopted at different tiers; the constructed surroundings must be carefully created to adjust to unforeseen climate changes. Building envelopes serve as the physical divisions that distinguish the uncontrolled environment outside compared to the internal spaces where people live, work, study, and carry out their everyday activities. Climate change continues to be a global issue that cannot be avoided. The effects are clear in economic, environmental, and social dimensions. It is unrealistic to believe we can ’outsmart nature’ and stop every instance of climate change from occurring. New approaches need to be implemented at different levels; the constructed environment should be designed flexibly to address unexpected climate variations. Building envelopes serve as physical barriers that divide the unfiltered environment outside differs from the enclosed areas where individuals live, work, learn, and engage in everyday tasks.
Changes in the environment and climate have a direct impact on individuals’ everyday lives, requirements, and productivity. Interior spaces need to be crafted to guarantee the best Indoor Environmental Quality (IEQ); this cannot be accomplished with only passive building facades. This study shows that Dynamic Variable Glazing Systems (DVGS) can adjust to climate variations and deliver efficient Indoor Environmental Quality (IEQ) through adaptable and responsive features. The implementation of Dynamic vertical green wall system (DVGS) improves indoor environmental quality (IEQ) (IEQ) by ensuring thermal comfort and access to natural light, while simultaneously decreasing energy usage. Climate change challenges should be tackled considering the building’s location and context to identify the appropriate smart materials, flexible design, and construction strategies. DVGS designs showcase different features and adjust to specific climate variations; each can be chosen according to the required modifications.
Zenodo repository: “Dynamic vertical green walls & shading systems integration to enhance energy efficiency & thermal comfort: A case of educational building skin retrofit in a Mediterranean city”. https://doi.org/10.5281/zenodo.1483714147
This project contains following underlying data
Data are available under the terms of the Creative Commons Attribution 4.0 International license (CC-BY 4.0).
The author wishes to express gratitude for the assistance offered by The AAST administration and personnel are providing full access to the construction designs for the Al-Alamein campus. We also want to express our gratitude for the technical support provided.
| Views | Downloads | |
|---|---|---|
| F1000Research | - | - |
|
PubMed Central
Data from PMC are received and updated monthly.
|
- | - |
Is the background of the case’s history and progression described in sufficient detail?
Yes
Is the work clearly and accurately presented and does it cite the current literature?
Yes
If applicable, is the statistical analysis and its interpretation appropriate?
Partly
Are all the source data underlying the results available to ensure full reproducibility?
Yes
Are the conclusions drawn adequately supported by the results?
Partly
Is the case presented with sufficient detail to be useful for teaching or other practitioners?
Yes
Competing Interests: No competing interests were disclosed.
Reviewer Expertise: sustainable energy, Smart Building
Alongside their report, reviewers assign a status to the article:
| Invited Reviewers | |
|---|---|
| 1 | |
|
Version 1 17 Apr 25 |
read |
Provide sufficient details of any financial or non-financial competing interests to enable users to assess whether your comments might lead a reasonable person to question your impartiality. Consider the following examples, but note that this is not an exhaustive list:
Sign up for content alerts and receive a weekly or monthly email with all newly published articles
Already registered? Sign in
The email address should be the one you originally registered with F1000.
You registered with F1000 via Google, so we cannot reset your password.
To sign in, please click here.
If you still need help with your Google account password, please click here.
You registered with F1000 via Facebook, so we cannot reset your password.
To sign in, please click here.
If you still need help with your Facebook account password, please click here.
If your email address is registered with us, we will email you instructions to reset your password.
If you think you should have received this email but it has not arrived, please check your spam filters and/or contact for further assistance.
Secondly, there are multiple full forms of DVGS used in the paper:
dynamic green wall vertical (DVGS)
Dynamic Green Wall Louvers Vertical System (DVGS)
dynamic glass ventilation systems (DGVS)
Dynamic green vertical living walls system (DGVS)
Dynamic Variable Glazing Systems (DVGS)
The inconsistency weakens the paper and must be addressed clearly in the introduction to avoid confusion.
Secondly, there are multiple full forms of DVGS used in the paper:
dynamic green wall vertical (DVGS)
Dynamic Green Wall Louvers Vertical System (DVGS)
dynamic glass ventilation systems (DGVS)
Dynamic green vertical living walls system (DGVS)
Dynamic Variable Glazing Systems (DVGS)
The inconsistency weakens the paper and must be addressed clearly in the introduction to avoid confusion.