Keywords
Sustainable, Tiny houses, Thermal comfort, Insulative materials, Energy Efficiency
According to “Data Bridge Market Research”, tiny houses are increasingly popular, encouraging people globally to downsize and minimize their ecological footprint. Egypt ranks as one of the nations listed in the worldwide tiny house industry, with a notable increase in interest from 2022 to 2029. This can be developed using sustainable, energy-efficient materials that enhance insulation and thermal comfort, making them an affordable and environmentally friendly option. The study aims to demonstrate how applying insulation to walls and roofs can facilitate a transition from unsustainable lifestyles to more sustainable, economical living, ultimately benefiting both individuals and the environment.
This study focuses on the concept of tiny housing, environmental sustainability, and guidelines that are applicable during any step of the design procedure. Four thermal insulation materials will be assessed with a passive design approach on a 40 square metre tiny house, with the help of “Design Builder” software, applied to the walls and roof to discover which material possesses the greatest energy efficiency while lowering the energy consumptions.
Results showed that the base case scenario achieved 30.96% of the total hours feeling discomfort, and after applying the four insulative materials on a 40 square meters tiny housing, the cellulose insulation has proved to be the most effective one among the others in Faiyum, Egypt, experiencing 24.49% of the total hours being discomfort, with 20.92% highest reduction. PPD% has been examined as well for all four scenarios, proving that the cellulose insulation with a 52.36 PPD% showed a 12.28 PPD% reduction.
Given Egypt’s financial challenges, architects must prioritize thermal considerations and insulative materials in construction. This study evaluates thermal performance between a no-insulation case and four scenarios using common insulative materials to enhance thermal comfort in Fayium housing, Egypt.
Sustainable, Tiny houses, Thermal comfort, Insulative materials, Energy Efficiency
The American “Tiny House Movement” was established to promote a simpler lifestyle in areas with limited space. The cost-of-living increases significantly when a residence is spacious, which leads to the idea of living in a tiny house. 1 Being one of the most important human necessities, housing is a critical issue that every individual involved must address carefully and effectively. Despite this, it appears that the communities are unable to come up with a long-term, sustainable solution.2 A key principle of the tiny house movement is the belief that by minimizing one’s ecological footprint, residents can simultaneously decrease their impact on the environment and enhance affordability.3 The most compact and most efficient solution to many new and ongoing issues, as well as an option for lowering waste production and living expenses, is perhaps to build tiny houses out of sustainable materials. As the term implies, sustainable materials are those that are both ecologically friendly and will last for a longer time. 1 The three pillars of sustainability are: economic growth, social growth, and environmental protection, which are being balanced while discussing the concept sustainability.4 The rapid rise in housing size is linked to a variety of major consequences for the environment, such as a higher pollutant in the air and usage of energy. Knowing that housing size is one of the biggest determinants of a house’s energy usage, the present-day “go big” construction trend may have severe environmental consequences. Plenty of individuals have freely downgraded to tiny homes in order to reduce the environmental effects associated with traditional residences and live more sustainably. Users of tiny homes end up able to decrease the environmental impact of cooling and heating expenses while also buying fewer material possessions owing to their lower physical footprint.5
The study encourages designers to use an advanced software to assess the energy efficiency of housing while they are still in the planning process, besides focusing on identifying the design guidelines applied and examining sustainable parameters in tiny housing sector. The study’s novelty is its comparative analysis of the influence of thermal energy-efficient insulative materials applied to the walls on the effectiveness of thermal comfort, with relation to the discomfort hours, in the Egyptian housing.
The study consists of several sections. The first delivers the concept of tiny housing, guidelines, criteria, and specifications regarding to design and sustainability. The rest of this study is structured as follows. Examining most widely used thermal insulative materials in the Egyptian market, through reviewing various previous research papers. A case study will examine a proposed 40sqm tiny house located in Faiyum, Egypt, utilizing Design Builder software version 7.0.2.006 (GetIntoPC.com) along with the Energy Plus 9.4 plugin, following a passive design approach. Results and findings consist of an analysis comfort diagrams related to discomfort hours. Based on the statistics, the simulation findings are presented in detail in the Discussion.
Egypt’s housing crisis is a complicated issue that has constantly been a concern for the nation.6 Rapid rise in population, urbanisation, deficient infrastructure, and restricted availability of low-cost housing constitutes some of the primary causes of this challenge, which has increased the demand for the launch of tiny houses as an alternative sustainable economic solution.7 Furthermore, the daily living and general well-being of Egypt’s citizens are significantly impacted by the lack of thermal comfort. Egypt features extreme temperatures, through which maintaining optimal adequate indoor environment proves challenging under these climatic conditions, especially in the residential housing sector.8,9
With the aim to improve energy efficiency, minimise heat loss or gain, elevate comfort levels, decrease energy usage and expenses, and contribute to a more sustainable lifestyle, this study aims to provide guidance to Egyptian architects and design firms in order to cautiously select the proper materials to be used as insulation for housing. A thorough analysis of tiny housing design approaches and sustainability-related features were carried out in order to strengthen the connection and fill the gap in the requirements for design between architecture and thermal comfort in residential housing. In order to accomplish the aim of the study, a detailed simulation will be performed, evaluating four insulation materials in order to test their effect on indoor thermal comfort.
This study focuses around choosing the most appropriate insulating material through applying it on a 40 square metre tiny house with a straightforward passive architectural layout with the goal to achieve the optimal thermal efficiency in residential housing in Faiyum, Egypt. The research study is divided into two distinct sections: Literature Review and the application on a Case Study.
A comprehensive literature analysis will explore the concept of tiny housing, outlining essential design principles and sustainable parameters for tiny house construction. It will examine energy-efficient insulating materials commonly used in Egypt by analyzing previous academic studies to enhance thermal comfort and well-being for residents. The study will specifically test these materials on a 40-square-meter tiny house in Faiyum, Egypt, focusing on the walls and roof, which are most affected by solar heat radiation. The goal is to minimize reliance on air conditioning and reduce overall energy consumption.
The second part of the study examines a case study involving a proposed 40-square-meter tiny house in Faiyum, Egypt. It simulates the effects of four energy-efficient insulating materials applied solely to the walls and roof. This simulation is conducted using Design Builder software version 7.0.2.006, along with the Energy Plus 9.4 plugin. The research evaluates both the base case and four scenarios utilizing a passive design approach, which includes:
1. Base Case: A standard wall and roof without insulation.
2. Scenario One: Applying Fibreglass Insulation – Thickness 300mm
3. Scenario Two: Applying Rockwool Insulation – Thickness 200mm
4. Scenario Three: Applying Cellulose Insulation – Thickness 250mm
5. Scenario Four: Applying EPS Expanded Polystyrene Insulation – Thickness 300mm
There is not one, universally recognized definition of a tiny house, however, in broad terms, a tiny house is referred to as a small, effective dwelling that is commonly within the range of 400 square feet, below or above accordingly, allowing its residents to live more sustainably, comfortably, and easily.5 As housing, tiny houses are not standard and are difficult to categorize. Shearer and Burton classified them into categories based on four sociological variables (affordability, environmental sustainability, legality, and communal purpose) as well as three structural elements (mobility, size, and design). The term “tiny house” is used to refer to a variety of housing, including those that are fixed, or those who are partially movable (on a temporary foundation).10 To allow people to maintain simpler lifestyles without as many financial responsibilities, Vail considers tiny houses as an aspect of a movement that seeks to reduce the space occupied. Within context of middle-class housing goals, tiny houses are additionally thought of and potentially presented as a more desirable alternative to conventional forms including caravan parks.11 Small-scale, sustainable living, both are being utilized as an alternate to traditional housing in a growing movement named “tiny house living”. Tiny houses are smaller in size than the typical independent house but still maintain the exact same aesthetic and character as a standard standalone house.12
The method of designing a tiny house can be challenging since each space must be used effectively. According to Susanka, it’s vital to pay attention to the minor details that can enhance its aesthetic appeal and resident satisfaction while creating a tiny house. Along developing a tiny house, a few principles tend to be kept in mind, including13:
• Utilizing vertical space
• Everything in a tiny house needs a particular storage spot for the occupant. Despite this fundamental principle, it is simple for the house to become overstuffed with belongings
• Dual-purpose products
• Both the usage of space and the utilization of a given item are optimized to serve many purposes
• Most-used items should be accessible.
• Elements are organized according to how frequently they undergo usage to make identifying particular items simpler
• Built-ins with a purpose, are especially helpful in a tiny house due to their ability to conserve space yet maintaining essential amenities like tables, sofas, chairs, and beds
• Less is more
For an effective planning layout, additional aspects of tiny housing must be taken into perspective, including the housing area, materials for construction, stairs (assuming that a vertical space has been employed), space organization, smart furniture, colours and lightings, and privacy.14 Since Arch Daily is the most widely used and reputable website dedicated to architecture, emerging architectural knowledge and inspiration globally, an article published by Yiling Shen entitled “6 Tips for Designing and Building a Tiny House” aims to address the importance to consider the following15:
• Local laws and zoning regulations need to be checked before designing and planning
• Good efficient planning
• Multifunctionality and prevent shrinking everything
• Considering the foundation and the roof of the tiny house
• The use of lightweight materials to minimize the weight of the tiny house
• Using Eco-friendly sustainable materials for environmental considerations, cost-effective solutions, and regulating energy consumption levels
By limiting heat absorption or transmission through the building envelope, thermal insulation is a good strategy to lower down on the use of energy. Thermal insulation materials are usually applied to insulate the walls, roofing and flooring of a structure, which will improve thermal comfort while preserving the energy generated within.
Since this research is to construct a sustainable, energy-efficient tiny housing design in Egypt, four thermal insulative materials has been selected mainly focusing on the most frequently employed materials in Egypt according to the Egyptian Building Code, Egyptian Environmental Affairs Agency, and reviewing various academic research papers, leading to a conclusion to the choice of materials that has been summarized below in Table 1 including:
1. Fibreglass – It is one of the most commonly used insulation materials in Egypt. Fiberglass insulation is known for its excellent thermal performance, as it can effectively reduce heat transfer and maintain comfortable indoor temperatures. It is also resistant to moisture, fire, and pests, making it a popular choice for both residential and commercial buildings in Egypt.
2. Rock Wool – It is a popular insulation material used in Egypt. Rockwool insulation offers excellent thermal and acoustic properties, making it suitable for both thermal and sound insulation applications. It is commonly used in walls, roofs, and ceilings to improve energy efficiency and reduce noise transmission. Rockwool insulation is also fire-resistant and can withstand high temperatures without releasing toxic gases.
3. Cellulose – One of the most common used materials in Egypt. Cellulose insulation is made from recycled paper products treated with fire retardants. It provides good thermal performance and is often used in attics and wall cavities
4. Expanded polystyrene (EPS) - Another widely used insulation material in Egypt. EPS is a lightweight and rigid foam board that is made from expanded polystyrene beads. It has excellent insulation properties and is commonly used in various applications, including walls, roofs, and floors. EPS insulation provides high thermal resistance, which helps to reduce energy consumption and maintain a comfortable indoor environment.
These materials could be listed all together and summed up as outlined in Table 1, respectively with their thermal properties to be used further during the simulation process, identifying which one is mostly capable of providing an optimum thermal comfort.
Housing in Egypt lately requires too many cooling units throughout the summer to preserve optimum levels of thermal comfort. As a result, Egyptian residents are paying high energy bills, a situation that is certainly not economically beneficial. In order to increase a housing’s thermal effectiveness and energy consumption, solutions are necessary. This demonstrates the value and importance of the research topic to lower energy use as much as possible while ensuring the best possible thermal comfort in both the summer and the winter. Thus, by applying four thermal insulative materials as shown in Table 1 to the walls and roof of a 40 square meters tiny housing, this simulation will be examining the discomfort hours and the Fanger PPD% comparing between the base case and the other four scenarios, hence, looking at the most effective energy efficient material to be utilised and recommended to be implemented for further tiny housing projects aiming for a more sustainable environment.
The psychrometric chart provides details about the properties of humidity in the air at a particular level of pressure and temperature. A comfort zone is defined in the diagram itself as the characteristics of the air that the majority of people clothed in a certain manner and performing moderate job duties would consider to be comfortable. In the field of architecture, people are starting to forget the value the psychrometric chart, hence it is essential that architecture students and designers understand how useful to understand the environmental conditioning of structures and how significant the chart is in assisting them in discovering the possibility for regulating their facilities.16
The technique used in Figure 1 involves first analysing the psychrometric chart in order to determine the ideal design approach that’s best for Faiyum’s environment in Egypt. Climate Consultant is a software that has been used for such purpose, including passive design methods and proportions, which provide readers a sense of whether a structure is within the comfort level or not to inhabit depending on its geographical location. Figure 1 shows 16 strategies, if applied to any building design in Faiyum, Egypt, it would reach to a 100% comfort level.
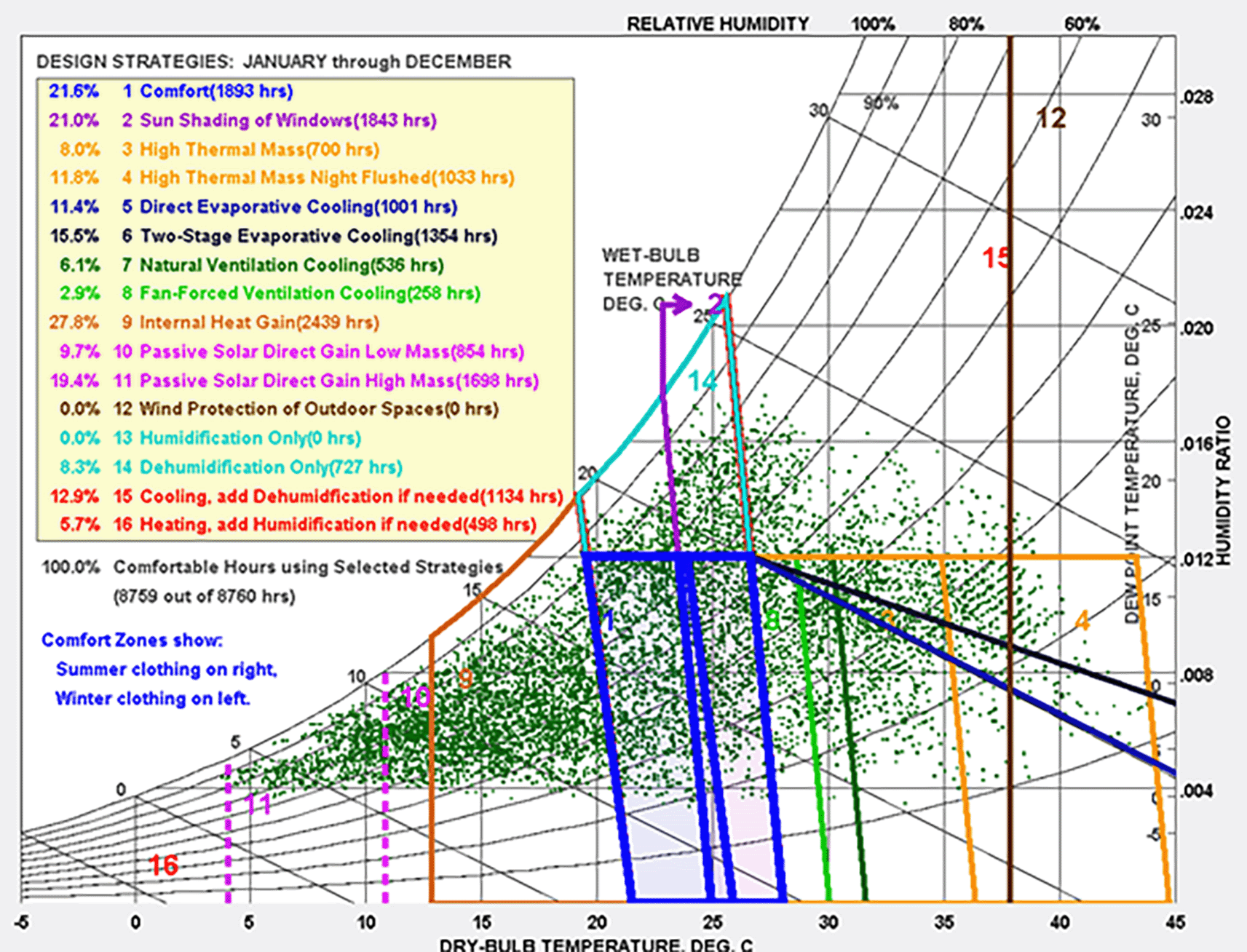
In order to apply only the necessary passive design strategies, Figure 2 below shows the necessary strategies that are highlighted in yellow to achieve optimum passive design. It’s quite notable that the percentage of the year spent in the comfort range failed to exceed 21.6%. The overall number of thermal hours must be raised by roughly 27.8% through maximising the benefits of internal heat gains, mainly during wintertime. More specifically during the summertime, shade from windows might offer an improvement of roughly 21%. Natural ventilation generated 6.1% of the cooling process, and high thermal mass night flushing produced 11.8%.
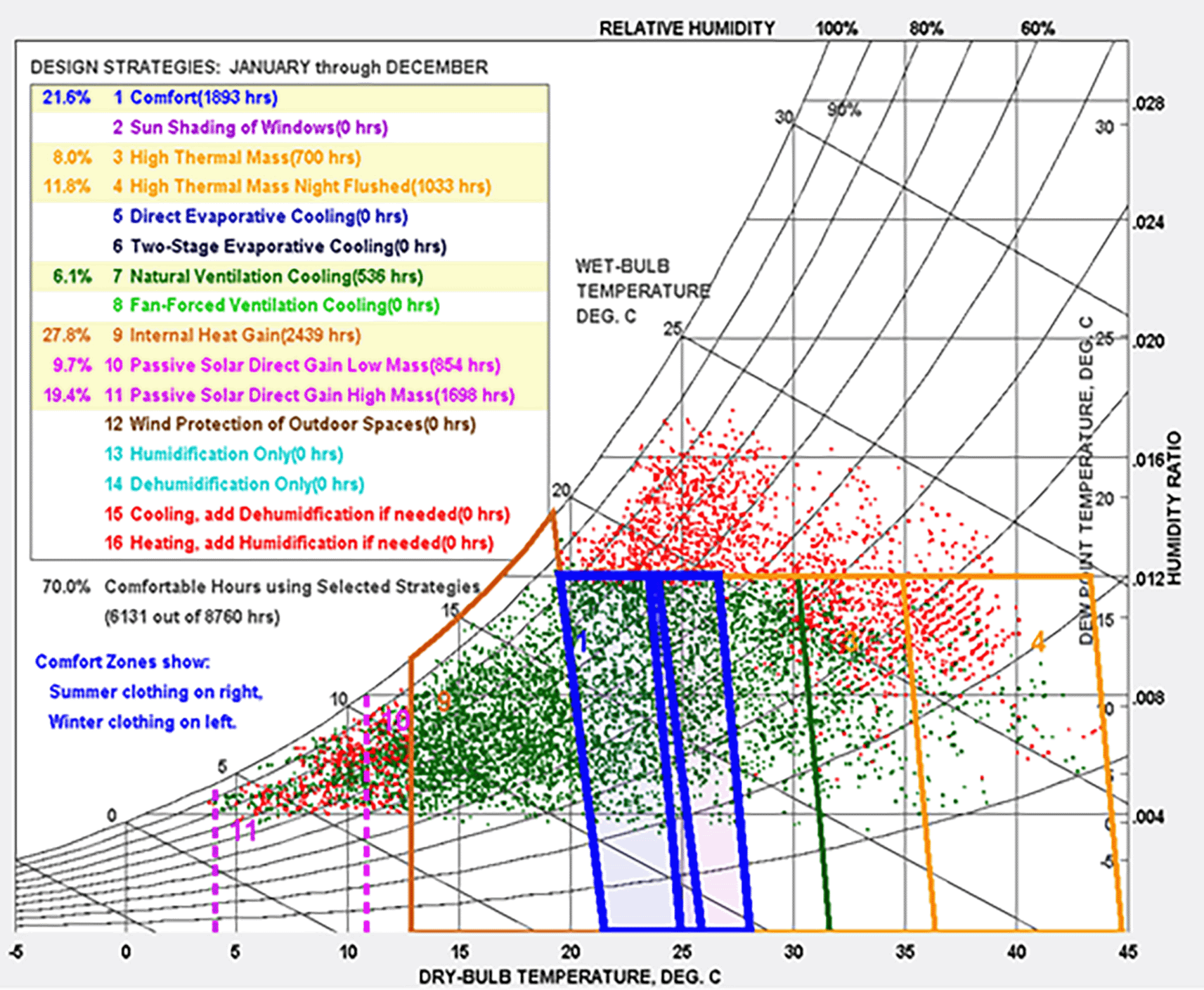
Green represents ‘comfortable’ hours by 70%. Red represents ‘not comfortable’ hours by 30% [By the researchers].
Since this study aims to only test the effect of thermal insulation materials in walls in addition to a natural passive design strategy, the Natural Ventilation Cooling percentage 6.1% and the Internal Heat Gain 27.8% will increase the comfort level by approximate a total of 34%, which gives the designer an initial thought about how effective each strategy can affect the comfort level.
However, the previous findings only offered general recommendations for design improvement, given that it was based only on the analysis of the climatic data and did not take into consideration the specificities of any design case. As a consequence, the analysis to come will additionally specify the design variables for the example given. Design Builder v.6.1.0.006 had been the software programme employed as demonstrated in Figure 3, which is a widely used programme for assessing human thermal well-being and energy consumption in buildings. Energy Plus, a whole-building simulation engine created by the US Department of Energy, is used by it for building energy calculations.17
The residential tiny house model designed for this study is a 40 square meters single-storey house (4mx10m), located in Faiyum, Egypt, due to its traditional houses, peaceful, natural surroundings, clean air, and serene envision of the blue lake facing the huge mountains on the other side, through which this location was magnificently chosen. The decision to build a tiny house often stems from personal experiences and a desire for a simpler lifestyle. For many, including those returning from abroad, such as individuals who have lived in crowded cities, a tiny house represents an opportunity to embrace tranquillity and simplicity. The emotional benefits of living in a peaceful environment can significantly enhance overall well-being. Designing a tiny house in Faiyum, Egypt, can be justified by several economic and financial factors that align with the current housing market trends and the specific context of the region as seen in Table 2 below:
It is of a simple proposed primitive design, with one window placed each on the longest two facades to allow for cross ventilation and increase the natural light into the space. The setup was entirely designed to allow for natural ventilation considering the research focused on passive design approaches; neither active heating, cooling, mechanical cooling, or ventilation control were allowed to operate considering not everyone with a tiny house can afford purchasing air conditioning. By using the climatic data together with the latitude and longitude data of the city of Faiyum, and by further examining the variations in indoor temperature values of the tiny house in the Design Builder program, issues such as: the best orientation (presented in Figure 4), building materials (displayed in Table 4) and comfort data simulations, were analysed to help testing the indoor thermal comfort. Table 3 below displays a summary of the project file settings that were loaded into the software including heating, ventilation and air conditioning (HVAC), environment, and activity settings.
According to Givoni (1991), variations in the inside temperature related to orientation can be considered minimal if walls and the building envelope are appropriately insulated at the exterior and windows are properly screened. The outcomes of this investigation, however, showed that there is an immediate and significant connection between the building’s orientation and the amount of energy consumed to maintain a pleasant internal temperature. Therefore, the ideal orientation for this tiny housing model to be constructed in Faiyum, Egypt, was determined before further analysis on thermal comfort data.
The optimum orientation for the tiny housing model located in Faiyum, Egypt, is 172.5° North and 7.5° South, according to the calculations based on the longitude and latitude coordinates of Faiyum region. The ideal orientation for the model is shown in Figure 4. Based on this finding, this approach seeks to maximise the opportunity for solar absorption by orienting the building’s longest side towards the sun.
By building the section of the envelope constructed with traditional materials without initially including insulation, the thermal model in the research study was assumed. Following that, the walls and roof are going to have the insulation materials from Table 1 gradually added one at a time to compare the values of discomfort hours, PPD%, assessing the impact of these materials on lowering energy consumption, thereby lowering energy bills and saving money, by narrowing down to the material that has been noticed offering the most notable thermal comfort. Without the addition of any insulation, the following project construction materials assigned in Design Builder as a base case model is represented below as shown in Table 4, as well as the base case Discomfort Hours chart displayed in Figure 8.
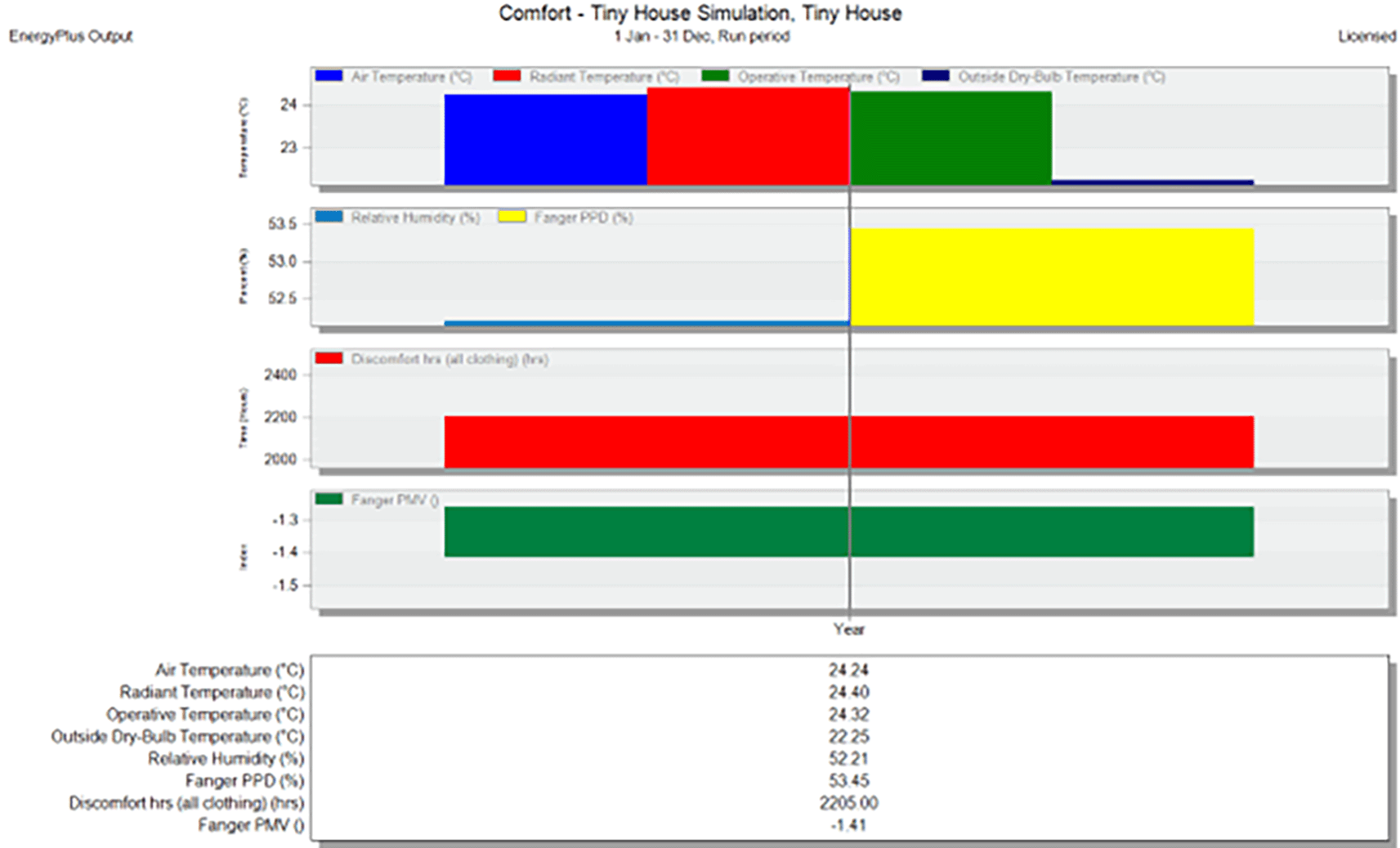
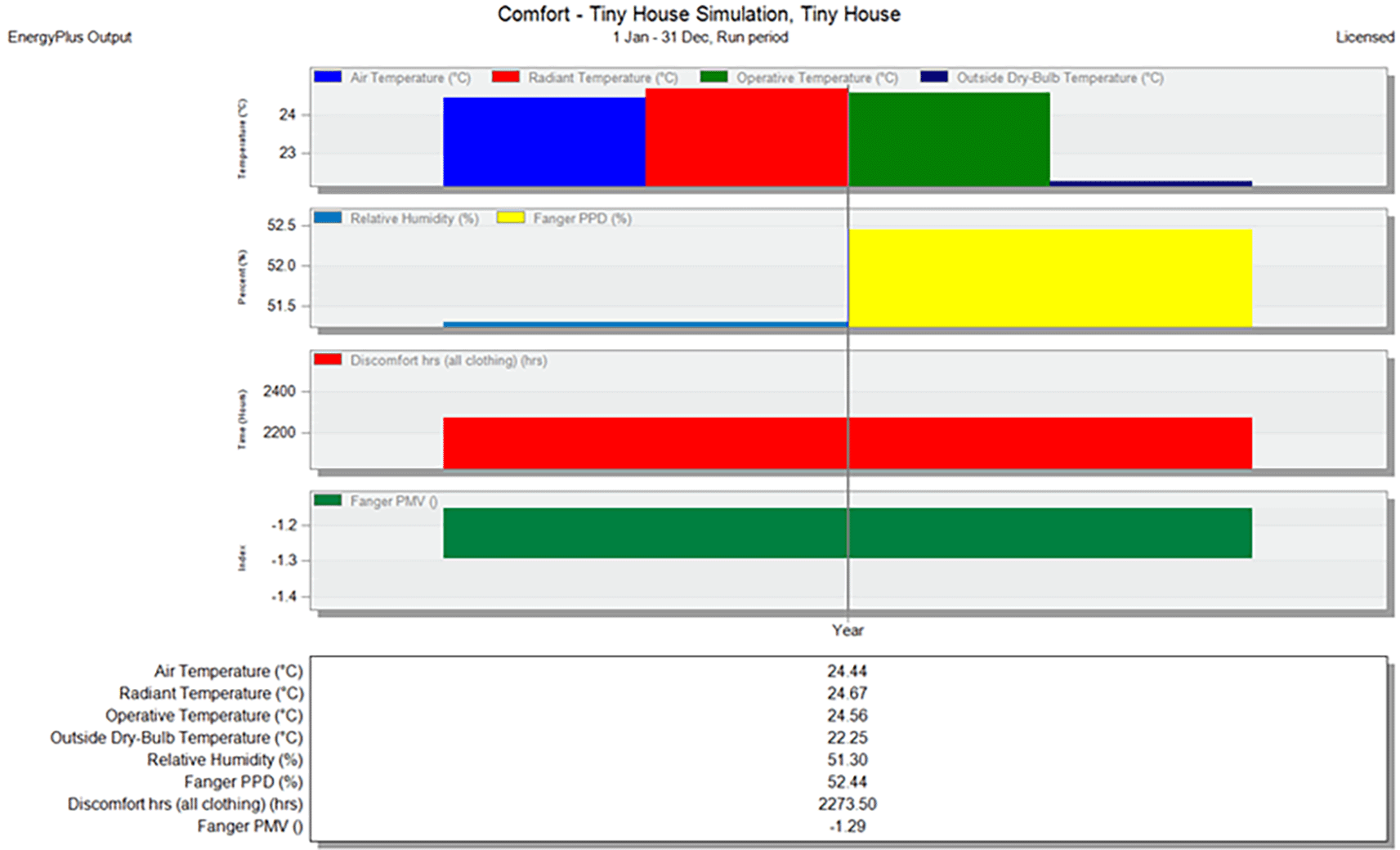
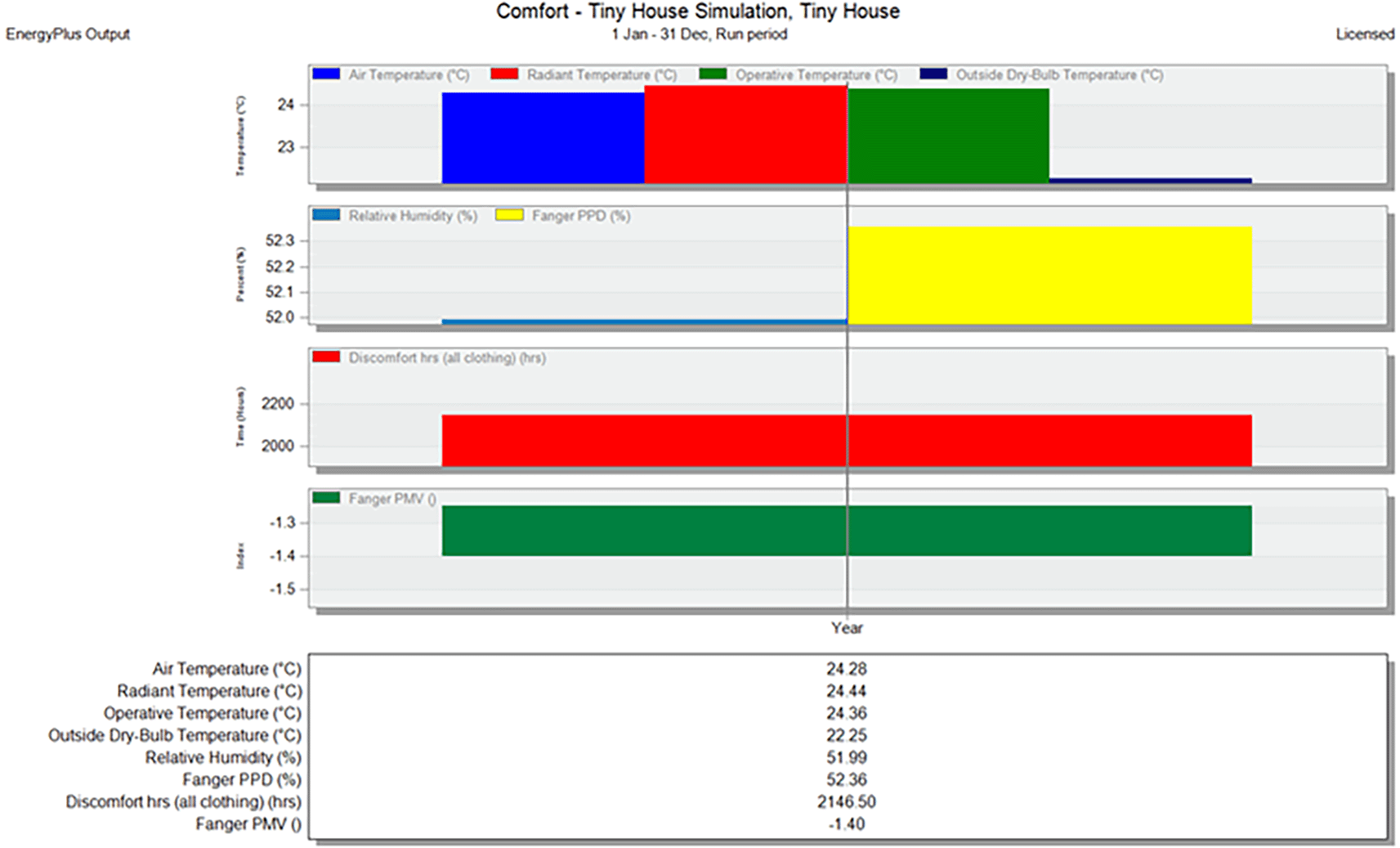
The simulation period was assigned for the overall year from 1 January to 31 December, within hourly output intervals. Four simulations were conducted, all of which modified scenarios for the same housing aimed at testing the four different insulation materials effect to the walls and roof. Table 5 summarizes the simulation scenarios, with Figures 5, 6, and 7 showing the wall construction cross section.
Discomfort hours refer to the total number of hours in which an individual experiences discomfort, this could be converted into percentage annually, to calculate how much percentage during the year individuals experience discomfort. There are 24 hours in a day and 365 days in a non-leap year. Therefore, the total number of hours in a year is calculated as:
Hence, calculating the percentage of discomfort hours in a year:
According to the discomfort hours method, the base case scenario has showed 27.15 discomfort hours, which represents approximately 30.96% of the total hours in a year feeling dissatisfied. Scenario 1 using Fibre Glass insulation has shown 2205 discomfort hours, which means that 25.13% of the total hours feeling discomfort. Scenario 2 using Rock Wool insulation displayed 2273 discomfort hours, which clarifies that 25.91% of the total hours’ individuals don’t feel comfort. Scenario 3 using Cellulose insulation has shown 2146 discomfort hours, meaning 24.49% of the total hours feeling discomfort. Lastly, Scenario 4 using EPS Expanded Polystyrene insulation showed 2269.5 discomfort hours, which means 25.88% of the total hours feeling discomfort. These calculations show the percentage of discomfort for each insulation scenario based on the discomfort hours provided, highlighting that cellulose insulation has the lowest percentage of discomfort among the scenarios tested.
Discomfort hours is considered a good method for evaluating thermal comfort in indoor environments. The discomfort hours method takes into account the duration of time that occupants experience discomfort, and is based on the concept that thermal comfort is not solely determined by instantaneous conditions but also by the cumulative effect of prolonged exposure to uncomfortable conditions. It considers both the magnitude and duration of discomfort, providing a more comprehensive assessment of thermal comfort. By considering the duration and intensity of discomfort, it provides a more accurate representation of occupants’ experiences over time.
Figure 13 below presents a comparison chart illustrating the discomfort percentages across four scenarios in relation to the base case, demonstrating that cellulose is the most effective insulating material.
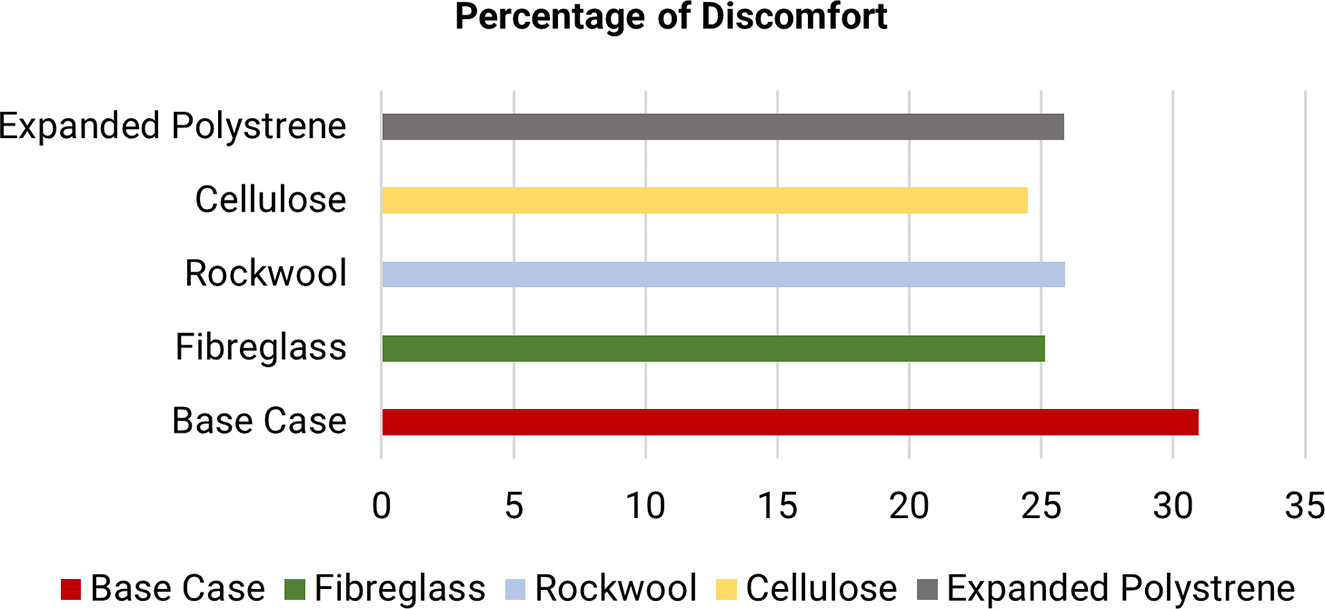
The percentage of reduction in discomfort hours for each insulation scenario compared to the base case can be calculated using the following formula:
Hence, Table 6 and Figure 14 below demonstrates the percentage reduction in discomfort hours for each insulation scenario compared to the base case, highlighting that cellulose insulation offers the highest reduction in discomfort among the options tested.
| Scenario | Discomfort hours | Percentage reduction |
|---|---|---|
| Base Case | 2715 | - |
| S1 (Fiberglass) | 2205 | 18.76% |
| S2 (Rock Wool) | 2273 | 16.28% |
| S3 (Cellulose) | 2146.5 | 20.92% |
| S4 (EPS Expanded Polystyrene) | 2269.5 | 16.43% |
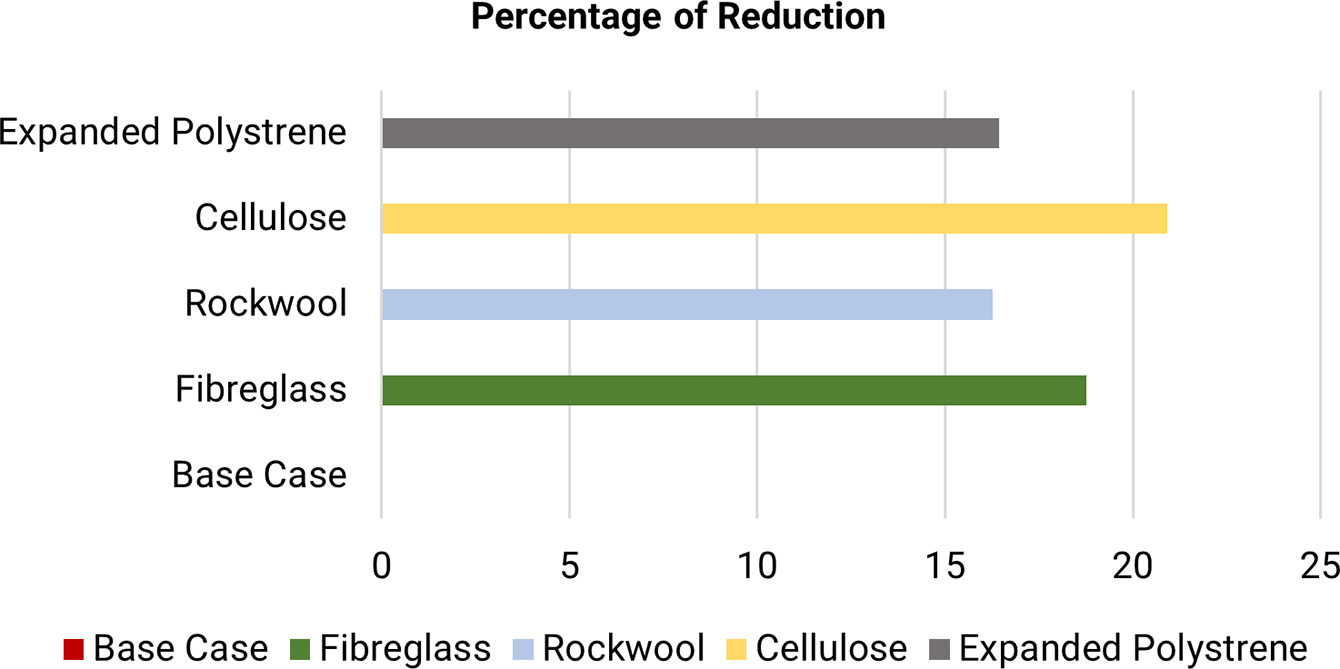
The Fanger PPD% has also been analysed for all four scenarios, demonstrating that cellulose insulation exhibits significant improvement, as shown in Table 7 below. The percentage of reduction related to the PPD% compared to the base case scenario has been calculated using the formula below:
Insulation materials play a crucial role in improving thermal comfort in tiny houses. These small living spaces often face challenges in maintaining a comfortable indoor temperature due to their limited size and potential for heat loss or gain. By effectively insulating the walls of a tiny house, the thermal performance can be significantly enhanced, resulting in improved comfort for the occupants. To assess the thermal comfort indoors, the concept of discomfort hours has been utilized.
Discomfort hours refer to the duration of time during which the indoor temperature falls outside the acceptable comfort range. By monitoring and analysing discomfort hours, it becomes possible to evaluate the effectiveness of insulation materials in maintaining a comfortable indoor environment. The analytical section included the literature review to know precisely more about tiny housing, design principles and sustainability parameters, as well as searching the most well-known used insulation materials in Egypt according to the Egyptian Building Code, Egyptian Environmental Affairs Agency, and reviewing various academic research papers.
The base case scenario in the Discomfort Hours method without the use of any insulation material has proved 30.96% of the total hours feeling discomfort. After examining the four most widely used insulation materials on walls and roof being the two most impacted elements and exposed to the sun heat in Faiyum, Egypt, on a 40 square meters tiny housing, the most effective insulation material that has been applied is the Cellulose insulation material with 20.92% discomfort hours. Cellulose insulation with a 52.36 PPD% has shown a 12.28% PPD% reduction from the base case, which means that it does not only provides effective thermal performance but also contributes to a more comfortable indoor environment by significantly lowering the percentage of dissatisfied occupants compared to the baseline scenario. This indicates that switching to cellulose insulation can enhance the overall comfort level within a space, making it more conducive for occupants by reducing dissatisfaction. This suggests that the insulation has effectively reduced temperature fluctuations and created a more stable and comfortable indoor environment for occupants.
There are few recommendations that aim to enhance the energy efficiency of tiny houses in Faiyum:
1. Prioritize Sustainable Materials: Choose eco-friendly thermal insulation materials such as cellulose, which have demonstrated significant reductions in discomfort hours and improved indoor comfort.
2. Optimize Wall and Roof Insulation: Focus on enhancing insulation in walls and roofs, as these elements are most exposed to solar heat, to maximize energy efficiency in tiny houses.
3. Conduct Thermal Performance Simulations: Use simulation tools to analyze the thermal performance of different insulation materials before construction to identify the most effective options for specific climates.
4. Educate Occupants on Energy Efficiency: Provide guidelines and resources for occupants on how to maintain energy efficiency, such as proper ventilation techniques and the use of thermal mass.
5. Engage in Continuous Research: Stay updated with ongoing research and advancements in sustainable building materials to continually improve design practices and material choices.
Zenodo: Enhancing Energy Efficiency in Tiny Houses: The Role of Sustainable Thermal Insulation Materials in Faiyum, Egypt https://doi.org/10.5281/zenodo.1451109618
This project contains the following underlying data:
- Base Case Simulation.jpg (No insulation at all)
- S1.jpg (Applying Fibreglass Insulation – Scenario 1)
- S2.jpg (Applying Rockwool Insulation– Scenario 2)
- S3.jpg (Applying Cellulose Insulation– Scenario 3)
- S4.jpg (Applying Expanded Polystyrene Insulation– Scenario 4)
- Bioclimatic chart for Faiyum using Climate Consultant tool.jpg
- Comparison Chart of Discomfort Percentages Across Four Scenarios Compared to the Base Case.jpg
- Optimum orientation through weather data software.jpg
- Percentage Reduction in Discomfort Hours for Four Insulation Scenarios.jpg
- Tiny House.dsb (Design Builder file including the 3d model and simulation data parameters
Data are available under the terms of the Creative Commons Attribution 4.0 International license (CC-BY 4.0).
Without the outstanding assistance from my supervisors, Gihan Mosaad and Nermine Hany, this study and the research accompanying it would not have been achievable. From the first to the final revision of this study, their passion, professionalism, and careful attention to details have inspired me and encouraged me stay focused. It brings me great pleasure to acknowledge their effort. The members in my family have been more valuable to me during the development of this work compared to anyone else. I would like to thank my parents and husband for their support and affection in whatever I do. They are indeed the ultimate precedents to follow.
| Views | Downloads | |
|---|---|---|
| F1000Research | - | - |
|
PubMed Central
Data from PMC are received and updated monthly.
|
- | - |
Is the background of the case’s history and progression described in sufficient detail?
Yes
Is the work clearly and accurately presented and does it cite the current literature?
Yes
If applicable, is the statistical analysis and its interpretation appropriate?
Partly
Are all the source data underlying the results available to ensure full reproducibility?
Partly
Are the conclusions drawn adequately supported by the results?
Partly
Is the case presented with sufficient detail to be useful for teaching or other practitioners?
Partly
Competing Interests: No competing interests were disclosed.
Reviewer Expertise: Net zero Buildings
Is the background of the case’s history and progression described in sufficient detail?
Partly
Is the work clearly and accurately presented and does it cite the current literature?
Partly
If applicable, is the statistical analysis and its interpretation appropriate?
Not applicable
Are all the source data underlying the results available to ensure full reproducibility?
Partly
Are the conclusions drawn adequately supported by the results?
Partly
Is the case presented with sufficient detail to be useful for teaching or other practitioners?
Partly
Competing Interests: No competing interests were disclosed.
Reviewer Expertise: 1. Urban Walkability and Pedestrian Infrastructure; Neighborhood Design and Evaluation; Pedestrian Behavior in Indian Urban Contexts2. Building Energy Efficiency; Energy Simulation and Performance Modelling; ECBC Compliance and Building Envelope Optimization
Is the background of the case’s history and progression described in sufficient detail?
Partly
Is the work clearly and accurately presented and does it cite the current literature?
No
If applicable, is the statistical analysis and its interpretation appropriate?
No
Are all the source data underlying the results available to ensure full reproducibility?
Partly
Are the conclusions drawn adequately supported by the results?
Partly
Is the case presented with sufficient detail to be useful for teaching or other practitioners?
No
Competing Interests: No competing interests were disclosed.
Reviewer Expertise: Construction Management
Alongside their report, reviewers assign a status to the article:
| Invited Reviewers | |||
|---|---|---|---|
| 1 | 2 | 3 | |
|
Version 1 21 Feb 25 |
read | read | read |
Provide sufficient details of any financial or non-financial competing interests to enable users to assess whether your comments might lead a reasonable person to question your impartiality. Consider the following examples, but note that this is not an exhaustive list:
Sign up for content alerts and receive a weekly or monthly email with all newly published articles
Already registered? Sign in
The email address should be the one you originally registered with F1000.
You registered with F1000 via Google, so we cannot reset your password.
To sign in, please click here.
If you still need help with your Google account password, please click here.
You registered with F1000 via Facebook, so we cannot reset your password.
To sign in, please click here.
If you still need help with your Facebook account password, please click here.
If your email address is registered with us, we will email you instructions to reset your password.
If you think you should have received this email but it has not arrived, please check your spam filters and/or contact for further assistance.
Comments on this article Comments (0)